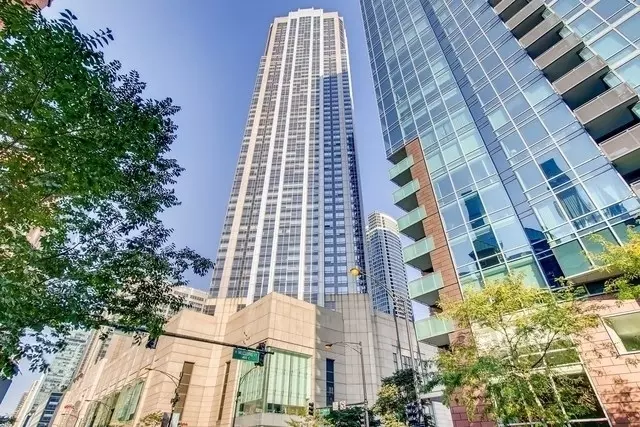$540,000
$569,000
5.1%For more information regarding the value of a property, please contact us for a free consultation.
2 Beds
2 Baths
1,401 SqFt
SOLD DATE : 07/18/2024
Key Details
Sold Price $540,000
Property Type Condo
Sub Type Condo,High Rise (7+ Stories)
Listing Status Sold
Purchase Type For Sale
Square Footage 1,401 sqft
Price per Sqft $385
Subdivision River East
MLS Listing ID 11998124
Sold Date 07/18/24
Bedrooms 2
Full Baths 2
HOA Fees $832/mo
Rental Info No
Year Built 2002
Annual Tax Amount $10,575
Tax Year 2022
Lot Dimensions COMMON
Property Description
Welcome to luxury living at its finest in this high-floor residence boasting breathtaking southeast views. This spacious 2-bedroom, 2-bathroom condo with over 1400 sq ft offers an unparalleled living experience in the heart of the city. Upon entry, you're greeted by a generously sized corner living and dining space, ideal for entertaining guests or enjoying quiet evenings at home. The open white kitchen adds a modern touch and is perfect for culinary enthusiasts, featuring new appliances and large island for meal preparation. Wake up to stunning sunrise views from the primary bedroom, complete with an en-suite bathroom for added convenience and privacy. The second bedroom offers flexibility for guests, a home office, or a personal sanctuary Situated in a full-amenity building, residents enjoy access to a range of upscale facilities and services, including a fitness center, 24-hour door staff, Entertainment Suite and beautiful sundeck with grilling stations. Don't miss this opportunity to experience luxury living in one of the city's most coveted locations. Schedule your showing today and elevate your lifestyle at 512 N McClurg Ct.
Location
State IL
County Cook
Area Chi - Near North Side
Rooms
Basement None
Interior
Interior Features Hardwood Floors, Laundry Hook-Up in Unit, Storage
Heating Electric
Cooling Central Air
Fireplace N
Appliance Range, Microwave, Dishwasher, Refrigerator, Washer, Dryer, Disposal
Laundry Electric Dryer Hookup, In Unit, Laundry Closet
Exterior
Exterior Feature Deck
Parking Features Attached
Garage Spaces 1.0
Amenities Available Bike Room/Bike Trails, Door Person, Coin Laundry, Elevator(s), Exercise Room, Storage, Health Club, On Site Manager/Engineer, Party Room, Sundeck, Receiving Room, Service Elevator(s)
Roof Type Asphalt,Rubber
Building
Lot Description Common Grounds
Story 58
Sewer Public Sewer
Water Lake Michigan
New Construction false
Schools
School District 299 , 299, 299
Others
HOA Fee Include Heat,Air Conditioning,Water,Insurance,Security,Doorman,TV/Cable,Exercise Facilities,Exterior Maintenance,Lawn Care,Scavenger,Snow Removal
Ownership Condo
Special Listing Condition List Broker Must Accompany
Pets Allowed Cats OK, Dogs OK, Number Limit
Read Less Info
Want to know what your home might be worth? Contact us for a FREE valuation!

Our team is ready to help you sell your home for the highest possible price ASAP

© 2024 Listings courtesy of MRED as distributed by MLS GRID. All Rights Reserved.
Bought with Ricardo Zamarron • @properties Christie's International Real Estate

"My job is to find and attract mastery-based agents to the office, protect the culture, and make sure everyone is happy! "






