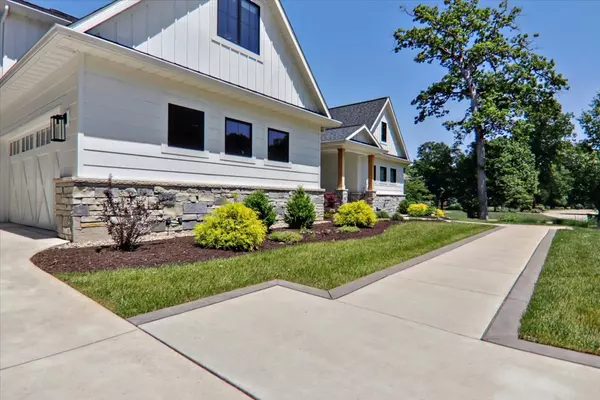$1,600,000
$1,800,000
11.1%For more information regarding the value of a property, please contact us for a free consultation.
6 Beds
7 Baths
7,952 SqFt
SOLD DATE : 07/18/2024
Key Details
Sold Price $1,600,000
Property Type Single Family Home
Sub Type Detached Single
Listing Status Sold
Purchase Type For Sale
Square Footage 7,952 sqft
Price per Sqft $201
Subdivision Sherwood Lake
MLS Listing ID 12062605
Sold Date 07/18/24
Style Traditional
Bedrooms 6
Full Baths 6
Half Baths 2
HOA Fees $62/ann
Year Built 2021
Annual Tax Amount $25,294
Tax Year 2023
Lot Size 1.700 Acres
Lot Dimensions 187X486X165X397
Property Description
Indulge in the ultimate luxury lifestyle with this exceptional 6 bedroom estate, gracefully situated on 1.7 acres of beautifully landscaped grounds. This exquisite residence, located in the coveted Sherwood Lakes subdivision, offers an unparalleled combination of elegance, comfort, and sophistication. Step inside this meticulously crafted home, where every element has been thoughtfully designed for both relaxation and entertainment. The heart of the home is the gourmet kitchen, featuring stainless GE appliances, custom cabinetry, and a spacious walk-in pantry for all your storage needs. Adjoined to the kitchen is a convenient prep kitchen, ideal for hosting lavish dinner parties or intimate gatherings with ease. Entertain in style in the impressive living areas, adorned with tall ceilings, elegant finishes, and an abundance of natural light. Gather around the luxury wet bar in the finished basement, complete with premium fixtures and ample seating, for evenings of celebration and camaraderie. Retreat to the sumptuous primary suite, featuring a extensive ensuite bathroom, a spacious walk-in closet with custom cabinetry, and large, impressive windows overlooking the picturesque landscape. Five additional bedrooms offer comfort and privacy for family and guests, each appointed with luxurious finishes and impeccable attention to detail. A 4-car garage and a back exterior storage garage provide ample space for your vehicles and outdoor equipment, while a professionally landscaped yard offers a serene backdrop for outdoor enjoyment. The sprawling backyard beckons with endless possibilities for outdoor recreation and leisure. Lounge by the custom fire pit, host a barbecue on the patio, or escape to the screened-in porch, where a cozy gas fireplace sets the mood for relaxation and outdoor enjoyment year-round. From morning coffee to evening cocktails, this serene oasis offers the perfect setting to unwind and take in the scenic views of the expansive backyard. This exceptional estate offers the perfect blend of luxury, privacy, and convenience. Experience the epitome of refined living in this extraordinary home.
Location
State IL
County Mclean
Area Bloomington
Rooms
Basement Full
Interior
Interior Features Bar-Wet, First Floor Bedroom, First Floor Laundry, First Floor Full Bath, Built-in Features, Walk-In Closet(s), Ceiling - 10 Foot, Open Floorplan, Pantry
Heating Natural Gas, Forced Air, Zoned
Cooling Central Air, Zoned
Fireplaces Number 2
Fireplaces Type Gas Log
Equipment Humidifier, Water-Softener Rented, Security System, CO Detectors, Ceiling Fan(s), Sprinkler-Lawn, Multiple Water Heaters, Security Cameras
Fireplace Y
Appliance Range, Microwave, Dishwasher, Refrigerator, Bar Fridge, Wine Refrigerator, Built-In Oven, Water Purifier Rented, Water Softener Rented
Laundry Gas Dryer Hookup, Electric Dryer Hookup, Sink
Exterior
Exterior Feature Deck, Patio, Screened Deck, Fire Pit
Parking Features Attached
Garage Spaces 4.0
Roof Type Asphalt,Metal
Building
Lot Description Fenced Yard, Landscaped, Mature Trees
Sewer Septic-Private
Water Shared Well
New Construction false
Schools
Elementary Schools Tri-Valley Elementary School
Middle Schools Tri-Valley Junior High School
High Schools Tri-Valley High School
School District 3 , 3, 3
Others
HOA Fee Include Other
Ownership Fee Simple w/ HO Assn.
Special Listing Condition Corporate Relo
Read Less Info
Want to know what your home might be worth? Contact us for a FREE valuation!

Our team is ready to help you sell your home for the highest possible price ASAP

© 2024 Listings courtesy of MRED as distributed by MLS GRID. All Rights Reserved.
Bought with B.J. Armstrong • Keller Williams Revolution

"My job is to find and attract mastery-based agents to the office, protect the culture, and make sure everyone is happy! "






