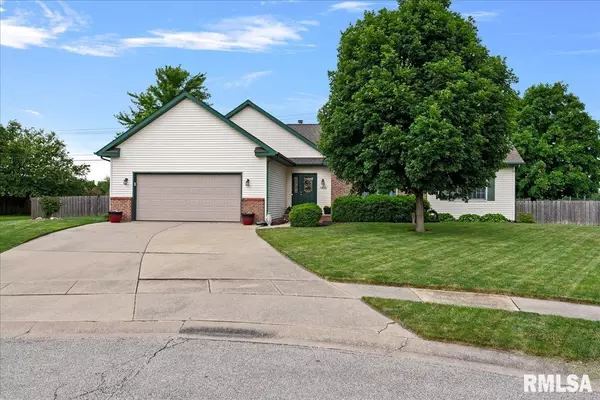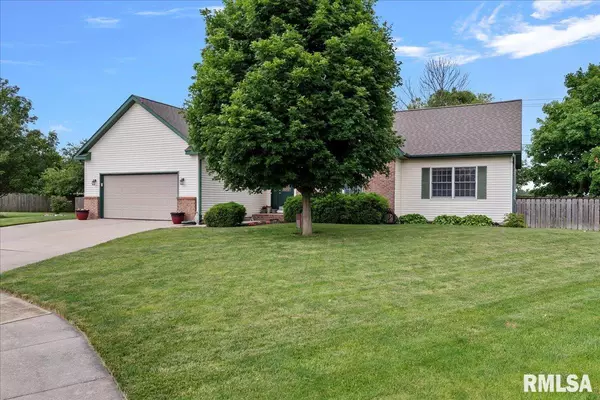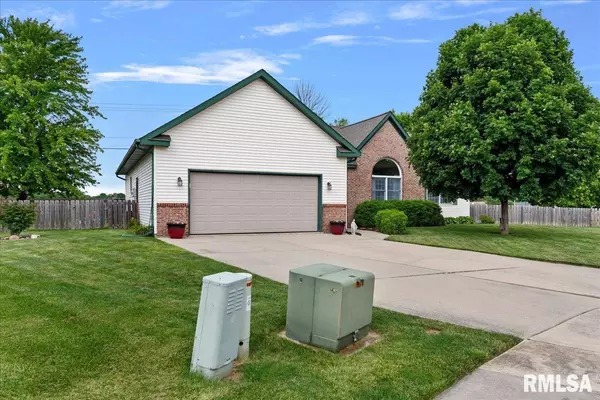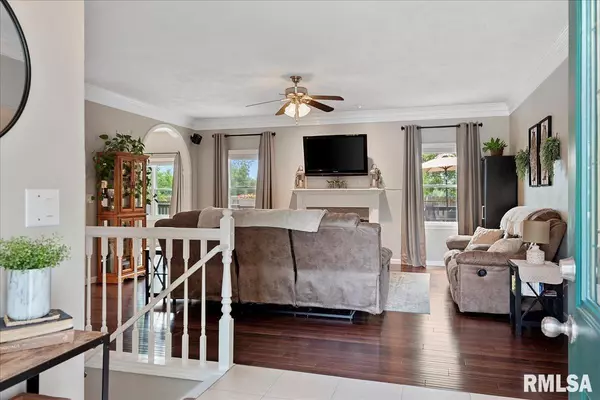$328,000
$325,000
0.9%For more information regarding the value of a property, please contact us for a free consultation.
3 Beds
2 Baths
2,221 SqFt
SOLD DATE : 07/12/2024
Key Details
Sold Price $328,000
Property Type Single Family Home
Sub Type Single Family Residence
Listing Status Sold
Purchase Type For Sale
Square Footage 2,221 sqft
Price per Sqft $147
Subdivision Lake Pointe
MLS Listing ID CA1029582
Sold Date 07/12/24
Style Ranch
Bedrooms 3
Full Baths 2
HOA Fees $125
Originating Board rmlsa
Year Built 1996
Annual Tax Amount $5,151
Tax Year 2023
Lot Size 0.300 Acres
Acres 0.3
Lot Dimensions 56 x 134 x 188 x 134
Property Description
Move right in and enjoy this lovely home on a quiet cul-de-sac in Lake Pointe Subdivision with no backyard neighbors, just incredible sunsets! An abundance of light pours into this east/west facing 3 bedroom, 2 bathroom ranch with 9 foot ceilings, custom archways, crown molding, tray ceiling in the primary bedroom, and double windows in the guest bedrooms. The convenient floorplan offers ease of living and entertaining with a great flow between the living room and kitchen and out the door to the back deck. There's a huge pantry in the kitchen that previously housed the washer/dryer and could easily be converted back to include main floor laundry. The bedrooms are all roomy and the primary has a big walk-in closet within the en suite bathroom. The many updates include the hot water heater in 2018, HVAC 2019, Roof, sump, and sludge in 2021, and re-stained deck in 2023. Pre-inspected for buyer confidence!
Location
State IL
County Sangamon
Area Springfield
Direction From Toronto Road, turn south on COtton Hill, Left on Hoechester, Right on Bellflower, Right on Burning Bush
Rooms
Basement Crawl Space, Partial, Partially Finished
Kitchen Breakfast Bar, Dining Informal, Eat-In Kitchen, Pantry
Interior
Interior Features Blinds, Cable Available, Ceiling Fan(s), Vaulted Ceiling(s), Garage Door Opener(s), High Speed Internet, Solid Surface Counter
Heating Gas, Forced Air, Gas Water Heater, Central Air
Fireplaces Number 1
Fireplaces Type Gas Log, Living Room
Fireplace Y
Appliance Dishwasher, Disposal, Microwave, Range/Oven, Refrigerator
Exterior
Exterior Feature Deck, Fenced Yard
Garage Spaces 2.0
View true
Roof Type Shingle
Street Surface Paved
Garage 1
Building
Lot Description Cul-De-Sac, Level
Faces From Toronto Road, turn south on COtton Hill, Left on Hoechester, Right on Bellflower, Right on Burning Bush
Foundation Poured Concrete
Water Public Sewer, Public
Architectural Style Ranch
Structure Type Frame,Brick Partial,Vinyl Siding
New Construction false
Schools
High Schools Chatham District #5
Others
Tax ID 22340427019
Read Less Info
Want to know what your home might be worth? Contact us for a FREE valuation!

Our team is ready to help you sell your home for the highest possible price ASAP

"My job is to find and attract mastery-based agents to the office, protect the culture, and make sure everyone is happy! "






