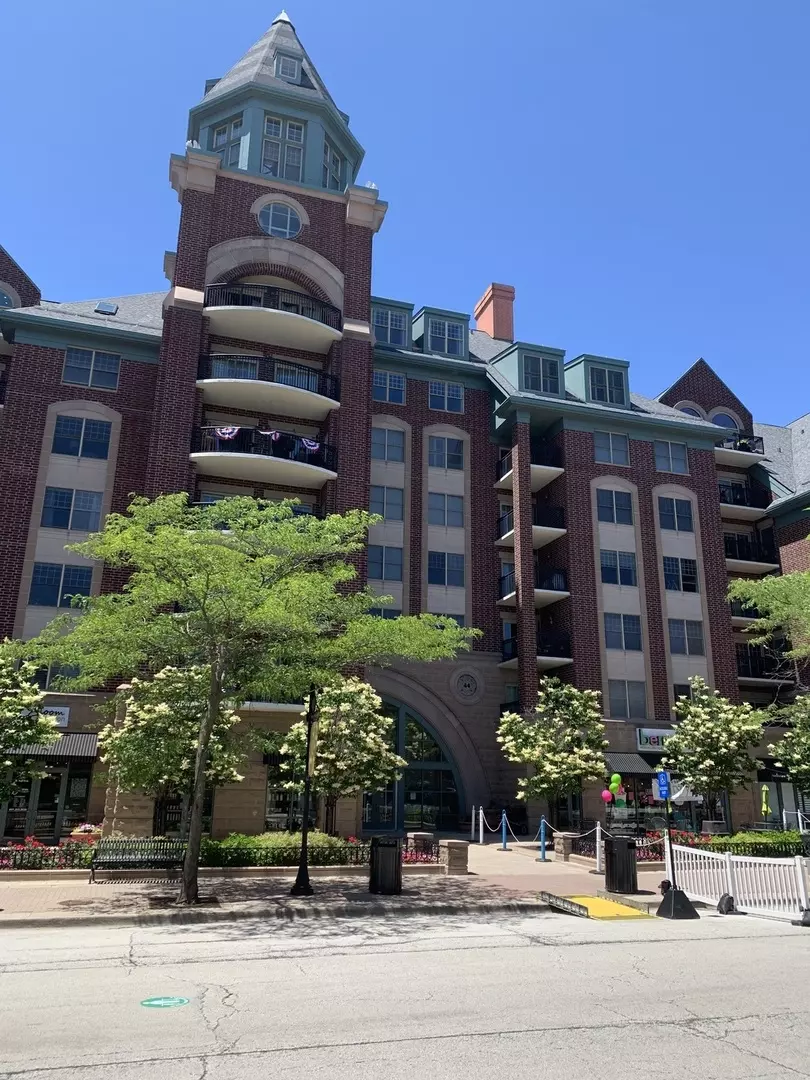$553,000
$559,500
1.2%For more information regarding the value of a property, please contact us for a free consultation.
2 Beds
2 Baths
1,968 SqFt
SOLD DATE : 07/01/2024
Key Details
Sold Price $553,000
Property Type Condo
Sub Type Condo
Listing Status Sold
Purchase Type For Sale
Square Footage 1,968 sqft
Price per Sqft $280
Subdivision Village Green
MLS Listing ID 11964881
Sold Date 07/01/24
Bedrooms 2
Full Baths 2
Rental Info Yes
Year Built 2000
Annual Tax Amount $13,059
Tax Year 2023
Lot Dimensions COMMON
Property Description
WELCOME TO 44 N VAIL - A SOUGHT AFTER PREMIUM CONDO BUILDING IN THE HEART OF VILLAGE GREEN IN ARLINGTON HEIGHTS! THIS LIGHT, BRIGHT HOME HAS AN OPEN CONCEPT FLOOR PLAN FEATURING SPACIOUS LIVING AND DINING ROOMS WITH A WALL OF SLIDING GLASS DOORS LEADING TO THE BALCONY. TWO EN-SUITE BEDROOMS, WITH LARGE DOUBLE SINK VANITIES, SEPARATE SHOWER, AND WHIRLPOOL TUB IN PRIMARY, KITCHEN FEATURES CUSTOM CHERRY CABINETRY, GRANITE COUNTERS, BREAKFAST BAR AND SS APPLIANCES. THE IN-UNIT LAUNDRY ROOM FEATURES A WALL OF BUILT-IN STORAGE CABINETS AND SIDE BY SIDE WASHER AND DRYER. YOUR SECURE STORAGE LOCKER ROOM IS JUST STEPS AWAY FROM YOUR FRONT DOOR. BUILDING AMENITIES INCLUDE: UNDERGROUND HEATED PARKING GARAGE, CAR WASH STALL, TIRE GAGE AND VACUUM. FULL TIME CONCIERGE/DOORMAN AND BUILDING ENGINEER/MAINTENANCE. CITY LIVING IN THE HEART OF DOWNTOWN - RESTAURANTS, SHOPPING, PERFORMING ARTS CENTER, METRA AND MUCH MORE. A MUST SEE!
Location
State IL
County Cook
Area Arlington Heights
Rooms
Basement None
Interior
Heating Natural Gas
Cooling Central Air, Gas
Fireplaces Number 1
Fireplaces Type Electric
Fireplace Y
Laundry In Unit
Exterior
Exterior Feature Balcony, Master Antenna, Cable Access
Parking Features Attached
Garage Spaces 1.0
Amenities Available Door Person, Elevator(s), Storage, On Site Manager/Engineer, Receiving Room, Security Door Lock(s), Private Laundry Hkup, Security
Roof Type Asphalt
Building
Lot Description Corner Lot
Story 7
Sewer Public Sewer
Water Lake Michigan
New Construction false
Schools
Elementary Schools Westgate Elementary School
Middle Schools South Middle School
High Schools Rolling Meadows High School
School District 25 , 25, 214
Others
HOA Fee Include None
Ownership Condo
Special Listing Condition None
Pets Allowed Cats OK, Dogs OK
Read Less Info
Want to know what your home might be worth? Contact us for a FREE valuation!

Our team is ready to help you sell your home for the highest possible price ASAP

© 2024 Listings courtesy of MRED as distributed by MLS GRID. All Rights Reserved.
Bought with Robin Chessick • Jameson Sotheby's International Realty

"My job is to find and attract mastery-based agents to the office, protect the culture, and make sure everyone is happy! "

