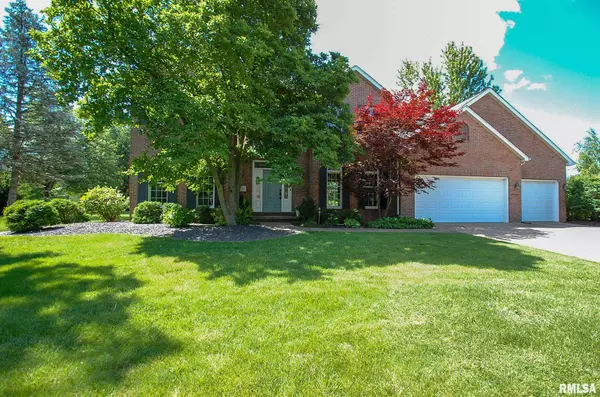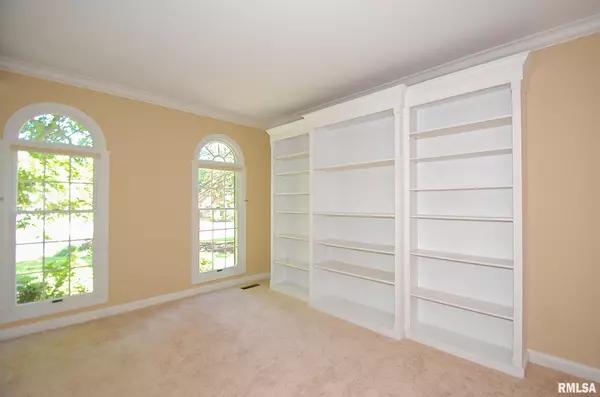$529,900
$529,900
For more information regarding the value of a property, please contact us for a free consultation.
5 Beds
5 Baths
5,402 SqFt
SOLD DATE : 06/28/2024
Key Details
Sold Price $529,900
Property Type Single Family Home
Sub Type Single Family Residence
Listing Status Sold
Purchase Type For Sale
Square Footage 5,402 sqft
Price per Sqft $98
Subdivision Bennington Park
MLS Listing ID PA1250435
Sold Date 06/28/24
Style Two Story
Bedrooms 5
Full Baths 4
Half Baths 1
HOA Fees $150
Originating Board rmlsa
Year Built 1993
Annual Tax Amount $12,149
Tax Year 2023
Lot Size 0.830 Acres
Acres 0.83
Lot Dimensions 120x300
Property Description
Gorgeous two-story residence located in the Dunlap school district, boasting a nearly 1 acre lot. Upon entry, you are greeted by a two-story foyer, leading to a lovely spacious kitchen equipped with a 10-foot breakfast bar, granite countertops, tiled backsplash, double oven, pantry, and stainless steel appliances. The kitchen seamlessly flows into the family room, which features a vaulted ceiling, wine fridge and skylights. A private office with French doors is situated on the main floor. Upstairs, a catwalk overlooks the great room. The master suite includes a large walk-in closet and a master bath with dual vanities, jetted tub, and tiled shower. Upstairs, there are spacious bedrooms and a junior suite with an updated bath. The basement offers a fully finished space for a rec room and media room, along with storage space and a potential second office or home gym. Deep, level usable park like yard. The property is surrounded by beautifully landscaped grounds for added privacy.
Location
State IL
County Peoria
Area Paar Area
Zoning RES
Direction Hickory Grove Road to Bennington Court
Rooms
Basement Finished, Full
Kitchen Breakfast Bar, Dining Formal, Dining Informal, Island, Pantry
Interior
Interior Features Cable Available, Vaulted Ceiling(s), Foyer - 2 Story, Garage Door Opener(s), Skylight(s), Solid Surface Counter
Heating Gas, Forced Air, Electric Water Heater, Central Air
Fireplaces Number 1
Fireplaces Type Gas Log, Great Room
Fireplace Y
Appliance Dishwasher, Microwave, Range/Oven, Refrigerator, Water Filtration System, Water Softener Owned
Exterior
Exterior Feature Patio
Garage Spaces 3.0
View true
Roof Type Shingle
Street Surface Paved
Garage 1
Building
Lot Description Level
Faces Hickory Grove Road to Bennington Court
Water Public, Septic System, Sump Pump
Architectural Style Two Story
Structure Type Brick,Wood Siding
New Construction false
Schools
High Schools Dunlap
Others
Tax ID 09-20-476-009
Read Less Info
Want to know what your home might be worth? Contact us for a FREE valuation!

Our team is ready to help you sell your home for the highest possible price ASAP

"My job is to find and attract mastery-based agents to the office, protect the culture, and make sure everyone is happy! "






