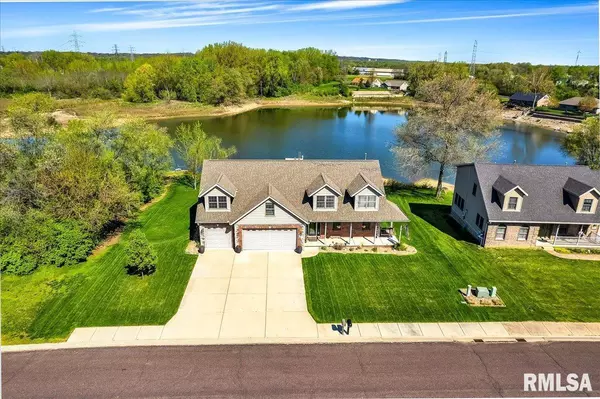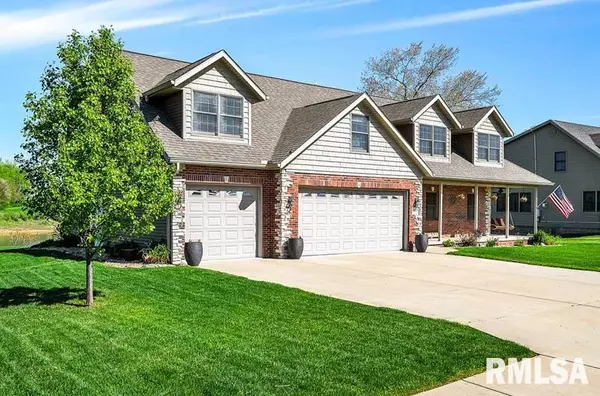$470,000
$439,000
7.1%For more information regarding the value of a property, please contact us for a free consultation.
5 Beds
5 Baths
4,246 SqFt
SOLD DATE : 06/24/2024
Key Details
Sold Price $470,000
Property Type Single Family Home
Sub Type Single Family Residence
Listing Status Sold
Purchase Type For Sale
Square Footage 4,246 sqft
Price per Sqft $110
Subdivision Lake Whitehurst Cliffs
MLS Listing ID PA1249725
Sold Date 06/24/24
Style Two Story
Bedrooms 5
Full Baths 3
Half Baths 2
HOA Fees $300
Originating Board rmlsa
Year Built 2012
Annual Tax Amount $9,230
Tax Year 2023
Lot Dimensions 100x222x105x48x143x100
Property Description
WOW, WOW WOW! Resort Living at it's finest! This beautiful custom built 5 bdrm, 5 bthrm home has over 4000 fin sq ft total & is an absolute dream! And the home is just the start of something WONDERFUL for you to share with friends and family! How about your VERY OWN Gorgeous PRIVATE Sandy Beach, Firepit and Dock for your boating, fishing and swimming enjoyment! You ONLY share the lake with the neighbors on your street, but you ALSO have full access to Lake Whitehurst Cliffs and IT'S own private beach and clubhouse as well! Another WOW for sure! You may have already guessed that this is a quality built P&W Home and is a great opportunity and a must see.Still need convincing? How about a 4-5 stall finished garage with Epoxy coated floor? Or a kitchen boasting cherry cabinets, hard surface counter tops, built-in double oven, cook top, walk in pantry and spectacular wide plank wood flooring? Enjoy the elevated view of the lake from the screened in porch or any window across the back of the home. Primary En-Suite is spacious with a front dormer to add light and addition room. It's bathroom shines a custom shower, well-lit vanity, and a walk–in closet. Walk upstairs to the Loft Room, an additional spot for those using the upper level bedrooms to share, kick back, and enjoy. Finished basement is set up for fun and recreation too! Media Room will be perfect to watch your favorite movies. Includes a retractable screen. Or simply step outside to take a dip in the hot tub or lake!
Location
State IL
County Tazewell
Area Paar Area
Zoning Residential
Direction Rt 29 to Pekin, (R) on Velde, (R) on Susan Hope, (R) on Dane-Kelsey
Body of Water Lake Whitehurst
Rooms
Basement Daylight, Egress Window(s), Full, Partially Finished, Walk Out
Kitchen Breakfast Bar, Dining Informal, Island, Pantry
Interior
Interior Features Attic Storage, Blinds, Cable Available, Ceiling Fan(s), Garage Door Opener(s), High Speed Internet, Solid Surface Counter, Surround Sound Wiring, Wet Bar, Window Treatments
Heating Gas, Heating Systems - 2+, Forced Air, Gas Water Heater, Cooling Systems - 2+, Central Air
Fireplace Y
Appliance Dishwasher, Disposal, Dryer, Hood/Fan, Microwave, Range/Oven, Refrigerator, Washer, Water Softener Owned
Exterior
Exterior Feature Dock, Deck, Hot Tub, Irrigation System, Patio, Porch, Screened Patio
Garage Spaces 4.0
View true
Roof Type Shingle
Street Surface Curbs & Gutters,Paved
Accessibility Wide Doorways, Wide Hallways
Handicap Access Wide Doorways, Wide Hallways
Garage 1
Building
Lot Description Lake View, Pond/Lake, Sea Wall, Terraced/Sloping, Water Frontage
Faces Rt 29 to Pekin, (R) on Velde, (R) on Susan Hope, (R) on Dane-Kelsey
Foundation Block
Water Ejector Pump, Public Sewer, Public
Architectural Style Two Story
Structure Type Frame,Brick Partial,Vinyl Siding
New Construction false
Schools
Elementary Schools Rogers
Middle Schools Georgetown
High Schools Pekin Community
Others
HOA Fee Include Common Area Maintenance,Lake Rights,Maintenance Grounds
Tax ID 04-04-26-201-005
Read Less Info
Want to know what your home might be worth? Contact us for a FREE valuation!

Our team is ready to help you sell your home for the highest possible price ASAP

"My job is to find and attract mastery-based agents to the office, protect the culture, and make sure everyone is happy! "






