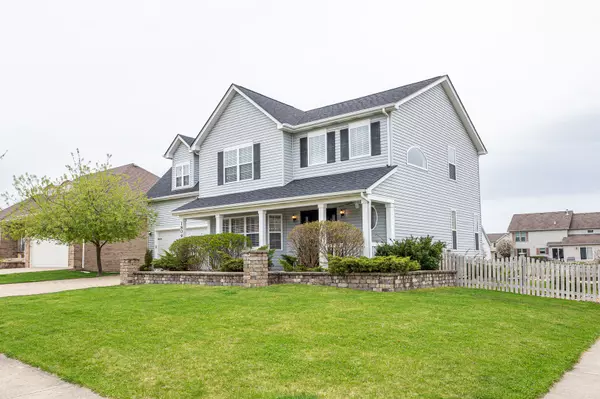$440,000
$420,000
4.8%For more information regarding the value of a property, please contact us for a free consultation.
4 Beds
3.5 Baths
2,432 SqFt
SOLD DATE : 06/21/2024
Key Details
Sold Price $440,000
Property Type Single Family Home
Sub Type Detached Single
Listing Status Sold
Purchase Type For Sale
Square Footage 2,432 sqft
Price per Sqft $180
Subdivision Brighton Lakes
MLS Listing ID 12030098
Sold Date 06/21/24
Bedrooms 4
Full Baths 3
Half Baths 1
HOA Fees $109/mo
Year Built 2007
Annual Tax Amount $7,138
Tax Year 2022
Lot Size 7,405 Sqft
Lot Dimensions 75X100
Property Description
Welcome to a haven of suburban luxury in the picturesque Brighton Lakes Subdivision. This two-story single-family home stands as a testament to modern elegance and comfort. With four generously sized bedrooms and 3.5 baths, this residence caters to tranquility and convenience. The first floor is meticulously crafted for seamless living and entertaining. The kitchen is the home's focal point, offering ample space, stainless steel appliances, and rich cabinetry, ideal for culinary exploits and social gatherings. It opens gracefully to a formal dining room where meals become cherished occasions. The Family room offers a peaceful setting with its cozy fireplace, inviting quiet evenings or lively socializing with its open and airy ambiance. Upstairs, a versatile loft provides a flexible space for a home office or creative pursuits. The three additional bedrooms are generously sized, and the 4th bedroom features a balcony overlooking the tranquil pond. The primary suite is a retreat, boasting a spa-like bath with a jetted tub for ultimate relaxation. Not to be overlooked, the architectural charm is evident throughout the home, from the welcoming front porch to the detailed woodwork. A full basement offers the potential for customization into additional living space or ample storage. The outdoor space is equally impressive, with a large patio and a fenced yard, enhancing the home's outdoor living experience. Discover the life that awaits you in this magnificent home, where every detail contributes to a lifestyle of comfort and sophistication. Enjoy your summers at the neighborhood pool! Close to everything! Dining, shopping, and minutes to Downtown Plainfield. Recent updates include roof, screens - 2024, AC, refrigerator, washer/dryer, House painted including windows, doors, etc - 2023, Water softener 2022.
Location
State IL
County Will
Area Plainfield
Rooms
Basement Full
Interior
Interior Features Hardwood Floors, Walk-In Closet(s)
Heating Natural Gas, Forced Air
Cooling Central Air
Fireplaces Number 1
Fireplaces Type Wood Burning
Equipment Water-Softener Owned, CO Detectors, Ceiling Fan(s), Sump Pump
Fireplace Y
Appliance Range, Microwave, Dishwasher, Refrigerator, Washer, Dryer, Disposal, Water Softener Owned
Laundry In Unit
Exterior
Exterior Feature Balcony, Patio
Parking Features Attached
Garage Spaces 2.0
Community Features Clubhouse, Park, Pool
Roof Type Asphalt
Building
Lot Description Corner Lot, Fenced Yard, Water View
Sewer Public Sewer
Water Public
New Construction false
Schools
Elementary Schools River View Elementary School
Middle Schools Timber Ridge Middle School
High Schools Plainfield Central High School
School District 202 , 202, 202
Others
HOA Fee Include Insurance,Clubhouse,Pool
Ownership Fee Simple w/ HO Assn.
Special Listing Condition None
Read Less Info
Want to know what your home might be worth? Contact us for a FREE valuation!

Our team is ready to help you sell your home for the highest possible price ASAP

© 2024 Listings courtesy of MRED as distributed by MLS GRID. All Rights Reserved.
Bought with Giovanna Schmieder • Keller Williams Infinity

"My job is to find and attract mastery-based agents to the office, protect the culture, and make sure everyone is happy! "






