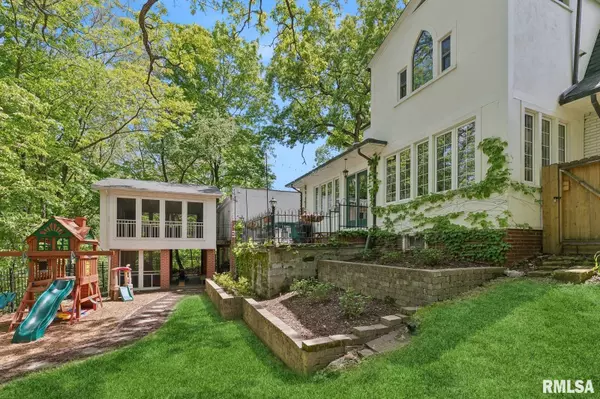$288,000
$265,000
8.7%For more information regarding the value of a property, please contact us for a free consultation.
3 Beds
4 Baths
2,505 SqFt
SOLD DATE : 06/21/2024
Key Details
Sold Price $288,000
Property Type Single Family Home
Sub Type Single Family Residence
Listing Status Sold
Purchase Type For Sale
Square Footage 2,505 sqft
Price per Sqft $114
Subdivision Barnard Elm Hill
MLS Listing ID QC4252517
Sold Date 06/21/24
Style One and Half Story
Bedrooms 3
Full Baths 3
Half Baths 1
Originating Board rmlsa
Year Built 1945
Annual Tax Amount $5,536
Tax Year 2022
Lot Size 0.400 Acres
Acres 0.4
Lot Dimensions 57x188x125x225
Property Description
This stunning 1.5 story home offers a spacious interior with views of mature trees and Barnard Pond. Step inside to discover classic hardwood floors that flow throughout the home, adding warmth and charm to each room. A breakfast bar creates a perfect spot for casual dining or entertaining guests in the kitchen area. The living room fireplace, classic light fixtures, and unique details add a touch of cozy comfort and craftsmanship. Upstairs features two well-appointed bedrooms a full bathroom and the master suite. The master suite is a private retreat with its own luxurious bathroom including a garden tub and beautiful stained-glass window for ultimate relaxation. One of the many highlights of this home is the screened porch. This covered outdoor space provides an ideal setting to enjoy the backyard views or set up a projector to watch your favorite movies or sports. Additionally, this property offers a patio, backyard fire pit, and fenced backyard where one can enjoy outdoor activities or simply relax under the open sky. For hobbyists or those needing extra storage space, there's also a workshop area accessible from the basement or backyard and a 2-car garage with epoxy floor. This exceptional property combines comfort, convenience and charm. Per seller, roof 2021, furnace 2021.
Location
State IL
County Rock Island
Area Qcara Area
Direction From I74, Take exit 3 toward Avenue of the Cities, Merge onto 19th St, Turn right onto 11th Avenue A, Turn left onto 22nd St, Property on the Right
Rooms
Basement Full, Partially Finished, Walk Out
Kitchen Breakfast Bar, Dining Formal, Galley, Pantry
Interior
Interior Features Blinds, Ceiling Fan(s), Garage Door Opener(s), Garden Tub, High Speed Internet, Radon Mitigation System, Skylight(s)
Heating Gas, Forced Air, Gas Water Heater, Central Air
Fireplaces Number 1
Fireplaces Type Gas Log, Living Room
Fireplace Y
Appliance Dishwasher, Disposal, Dryer, Microwave, Range/Oven, Washer
Exterior
Exterior Feature Fenced Yard, Patio, Pond, Porch, Screened Patio
Garage Spaces 2.0
View true
Roof Type Shingle
Street Surface Curbs & Gutters,Paved
Garage 1
Building
Lot Description Pond/Lake, Level, Sloped, Terraced/Sloping, Wooded
Faces From I74, Take exit 3 toward Avenue of the Cities, Merge onto 19th St, Turn right onto 11th Avenue A, Turn left onto 22nd St, Property on the Right
Foundation Block
Water Public Sewer, Public
Architectural Style One and Half Story
Structure Type Frame,Aluminum Siding,Brick Partial,Stucco
New Construction false
Schools
Elementary Schools Logan
Middle Schools Wilson
High Schools Moline
Others
Tax ID 08-33-301-004
Read Less Info
Want to know what your home might be worth? Contact us for a FREE valuation!

Our team is ready to help you sell your home for the highest possible price ASAP

"My job is to find and attract mastery-based agents to the office, protect the culture, and make sure everyone is happy! "






