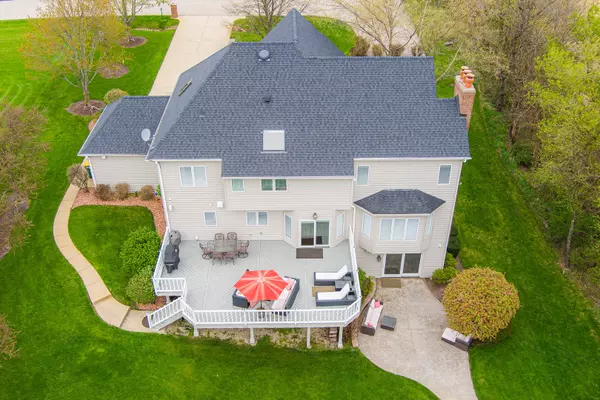$750,000
$739,999
1.4%For more information regarding the value of a property, please contact us for a free consultation.
4 Beds
3.5 Baths
3,354 SqFt
SOLD DATE : 06/18/2024
Key Details
Sold Price $750,000
Property Type Single Family Home
Sub Type Detached Single
Listing Status Sold
Purchase Type For Sale
Square Footage 3,354 sqft
Price per Sqft $223
Subdivision Timber Ridge
MLS Listing ID 12038377
Sold Date 06/18/24
Bedrooms 4
Full Baths 3
Half Baths 1
Year Built 1998
Annual Tax Amount $12,665
Tax Year 2022
Lot Size 1.050 Acres
Lot Dimensions 45700
Property Description
Experience the charm of this captivating 3,354 sq ft home tucked away in the desirable Timber Ridge Subdivision, a gem within the Hampshire School District. Situated at the end of a cul-de- sac, enjoy the 1.05 acre lot with views of farmland and natural landscape. The professionally landscaped yard features an in-ground sprinkler system. This home was recently refreshed with a near-complete repaint in a neutral palette inside and out. This custom home has unique craftsmanship including an expansive Amish front door, vaulted ceilings, tray ceilings and skylights. This home also features solid cherry 6 panel doors and tall baseboard trim throughout. Enjoy the warmth of the wood flooring throughout the first and second level. Natural light cascades through the Pella transom windows, equipped with built-in removable blinds for added comfort and privacy. Enjoy the warmth of three masonry fireplaces, one located on each level of this home. At the heart of this home lies the kitchen featuring custom Wood-Mode cabinets, a large island with slide out shelves, premium appliances including a Sub- Zero refrigerator, Viking stove, a Bosch dishwasher, beautiful neutral granite countertops with matching backsplash. A large walk-in pantry with additional storage, and wet bar with beverage refrigerator make this kitchen a dream. Rounding out the main level you will find a large dining room, spacious living room and adjoining family room separated by French doors, a mudroom with laundry, and a powder room. The open staircase will take you to the second level where you will find 4 spacious bedrooms. The luxurious primary bedroom shines with its own fireplace. The master bathroom was remodeled in 2011 and includes a soaker tub, radiant heated floors, and a walk-in steam shower. The master suite is complete with his and hers walk-in closets. The walk-out fully finished basement features a full kitchen walk-in shower, radiant heated floors, and a masonry fireplace. Watch beautiful sunsets from the expansive deck, which was repainted in 2023. No more refilling gas tanks for the grill! Your future home is equipped with a dedicated natural gas line for grilling. An additional entertainment area includes the large stamped concrete patio with firepit. Recent upgrades include a new roof installed in 2020, and two A/C units and furnaces replaced in 2017. Additional amenities include Culligan water filter system, owned water softener, central vacuum, security camera system, whole house built in speaker system, and a heated 3 car garage with epoxy floor.
Location
State IL
County Kane
Area Elgin
Rooms
Basement Full, Walkout
Interior
Interior Features Vaulted/Cathedral Ceilings, Skylight(s), Bar-Wet, Hardwood Floors, Heated Floors, In-Law Arrangement, First Floor Laundry, Built-in Features, Walk-In Closet(s), Special Millwork, Granite Counters, Separate Dining Room, Pantry
Heating Natural Gas, Forced Air, Radiant, Sep Heating Systems - 2+
Cooling Central Air
Fireplaces Number 3
Fireplaces Type Wood Burning, Gas Log, Gas Starter, Masonry
Equipment Humidifier, Water-Softener Owned, Central Vacuum, Security System, Ceiling Fan(s), Sprinkler-Lawn, Multiple Water Heaters, Security Cameras
Fireplace Y
Appliance Range, Microwave, Dishwasher, High End Refrigerator, Washer, Dryer, Disposal, Stainless Steel Appliance(s), Wine Refrigerator, Range Hood, Water Purifier Owned, Water Softener Owned
Laundry In Unit, Sink
Exterior
Exterior Feature Deck, Patio, Stamped Concrete Patio, Brick Paver Patio, Storms/Screens, Fire Pit
Parking Features Attached
Garage Spaces 3.0
Roof Type Asphalt
Building
Lot Description Cul-De-Sac, Mature Trees, Views
Sewer Septic-Private
Water Private Well
New Construction false
Schools
Elementary Schools Gary Wright Elementary School
Middle Schools Hampshire Middle School
High Schools Hampshire High School
School District 300 , 300, 300
Others
HOA Fee Include None
Ownership Fee Simple
Special Listing Condition None
Read Less Info
Want to know what your home might be worth? Contact us for a FREE valuation!

Our team is ready to help you sell your home for the highest possible price ASAP

© 2024 Listings courtesy of MRED as distributed by MLS GRID. All Rights Reserved.
Bought with Lisa Wolf • Keller Williams North Shore West

"My job is to find and attract mastery-based agents to the office, protect the culture, and make sure everyone is happy! "






