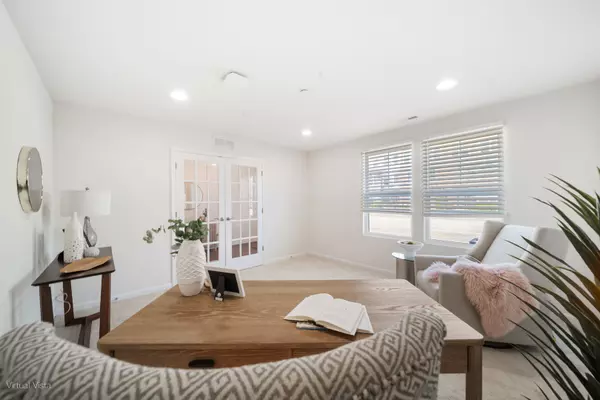$509,000
$509,000
For more information regarding the value of a property, please contact us for a free consultation.
3 Beds
2.5 Baths
2,240 SqFt
SOLD DATE : 06/14/2024
Key Details
Sold Price $509,000
Property Type Townhouse
Sub Type T3-Townhouse 3+ Stories
Listing Status Sold
Purchase Type For Sale
Square Footage 2,240 sqft
Price per Sqft $227
Subdivision Uptown At Seven Bridges
MLS Listing ID 12036464
Sold Date 06/14/24
Bedrooms 3
Full Baths 2
Half Baths 1
HOA Fees $257/mo
Rental Info Yes
Year Built 2019
Annual Tax Amount $11,595
Tax Year 2023
Lot Dimensions 1307
Property Description
This one will knock your socks off/Location is everything/Walk to Theater, Store, Restaurant/Right across from Seven Bridges Golf course/Close proximity to 355/88/This 4 years old townhome offers a perfect blend of modern luxury and urban convenience/The truly 3 bedrooms, 2.1 bath and 2 attached garages/The first floor features a versatile flex room with French door, recessed can lights & brand-new carpet, perfect for a home office or gym, along with an abundance of storage space, providing endless possibilities to fit your lifestyle needs/The most upgraded and gorgeous dream kitchen is in the 2nd floor with 9' ceiling /Enjoy all your gathering and holidays in this desirable open area/42" kitchen cabinets, vent out glass kitchen ventilation hood/Pendants lights over 48"x110" center island with sitting area/Upgraded granite counter top, stainless steel appliances/5 Burner Gas Cooktop/Whirlpool Gold combination microwave wall oven with convection cooking/Powder room, kitchen, living room and dining room all located at 2nd floor with Gleaming engineered hardwood floor/Master bedroom suite boasts brand-new carpet, ceiling fan light, walk-in closet, huge walk-in shower with upgraded ceramic shower wall/Plus the other two generous bedrooms/Wiring upgrades within the house, Wi-Fi spots, & security camera installations. Seller also installed a Ring camera/This house is truly A turnkey home/Pride of ownership.
Location
State IL
County Dupage
Area Woodridge
Rooms
Basement None
Interior
Heating Natural Gas, Forced Air
Cooling Central Air
Fireplace N
Exterior
Parking Features Attached
Garage Spaces 2.0
Building
Story 3
Sewer Public Sewer
Water Public
New Construction false
Schools
Elementary Schools Goodrich Elementary School
Middle Schools Thomas Jefferson Junior High Sch
High Schools North High School
School District 68 , 68, 99
Others
HOA Fee Include Insurance,Exterior Maintenance,Lawn Care,Snow Removal
Ownership Fee Simple w/ HO Assn.
Special Listing Condition None
Pets Allowed Cats OK, Dogs OK
Read Less Info
Want to know what your home might be worth? Contact us for a FREE valuation!

Our team is ready to help you sell your home for the highest possible price ASAP

© 2024 Listings courtesy of MRED as distributed by MLS GRID. All Rights Reserved.
Bought with Nick Paleo • PALEOS PROPERTIES, LLC

"My job is to find and attract mastery-based agents to the office, protect the culture, and make sure everyone is happy! "






