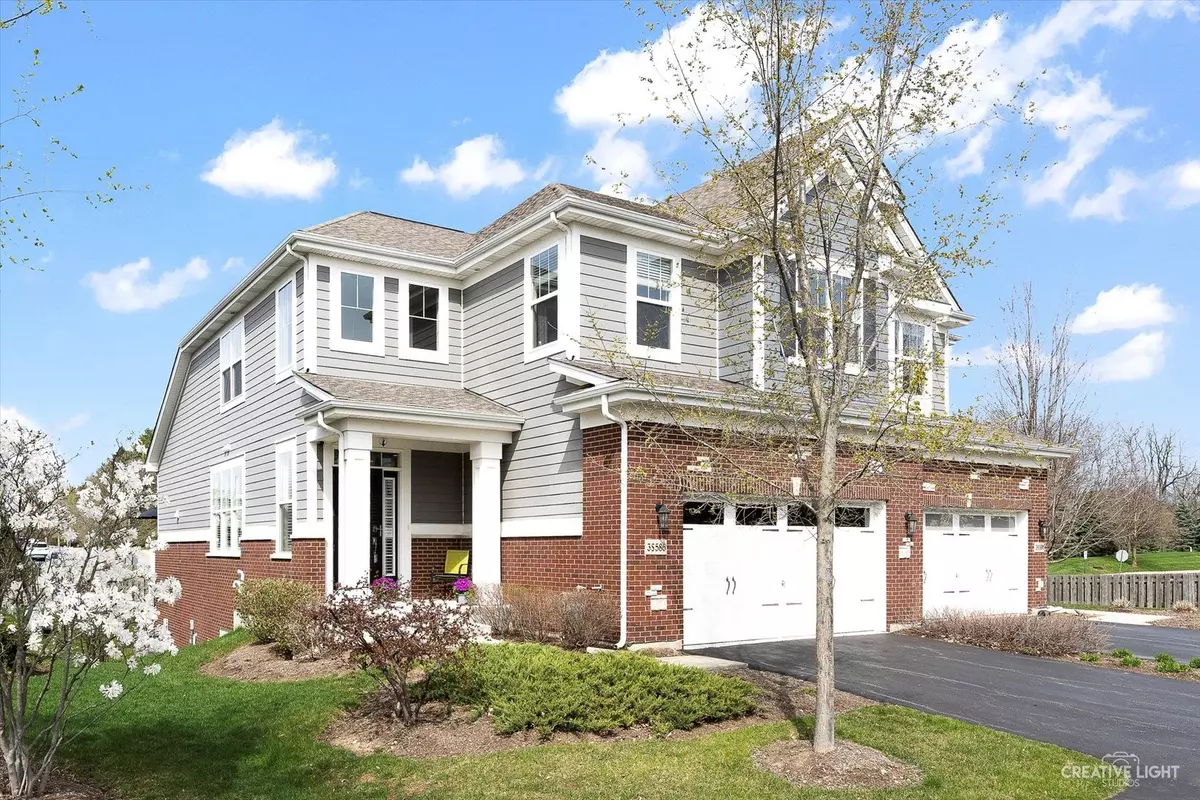$640,000
$624,900
2.4%For more information regarding the value of a property, please contact us for a free consultation.
3 Beds
4 Baths
2,350 SqFt
SOLD DATE : 05/31/2024
Key Details
Sold Price $640,000
Property Type Townhouse
Sub Type Townhouse-2 Story
Listing Status Sold
Purchase Type For Sale
Square Footage 2,350 sqft
Price per Sqft $272
Subdivision Herrick Woods
MLS Listing ID 12024435
Sold Date 05/31/24
Bedrooms 3
Full Baths 3
Half Baths 2
HOA Fees $315/mo
Rental Info Yes
Year Built 2017
Annual Tax Amount $11,920
Tax Year 2022
Lot Dimensions 42X127
Property Description
Over 3,400 sq ft of elegant living space in this beautiful 3-bedroom end unit home in popular Herrick Woods. The first floor features an open floor plan with 9 foot ceilings and a great layout for entertaining. Professionally decorated with neutral decor, the large great room is flooded with natural light. The gourmet eat-in kitchen features plenty of 42" cabinets, granite counters, stainless appliances, and two pantries. The spacious first floor master suite features a large walk-in closet and a private, luxury bath with dual sinks and multi-head shower. A full-sized laundry room with sink and half bath complete the first floor. The upper floor features a second master suite with dual closets and a full private bath with dual sinks, a separate shower, and soaking tub. The airy loft/office area is great for working at home and the third bedroom is generously sized and has its own full bath. The professionally finished walk-out basement provides even more comfortable living space. It features a huge 30x20 living area, additional office space and bar area with wine/beverage fridge. There is a half bath as well as a large storage room and storage closet. Sliding glass doors give direct access to the private patio and backyard. This lovely home offers light & bright decor throughout with 6-panel doors, plantation shutters, custom window treatments, a finished garage with epoxy floor, and so much more. Not to be missed - the deck is the perfect spot for outdoor coffee and dining. This unit is exceptionally maintained inside and out. Herrick Woods is a community of executive townhomes in Wheaton's district 200 schools. This desirable complex is across the street from the popular Herrick Lake Forest Preserve with lots of outdoor activities in its prairies, lakes, and miles of hiking and biking trails. The home is close to shopping, restaurants, and I-88. If you want a beautiful home with the convenience of maintenance free living in a great location - this is it. Hurry on this one!
Location
State IL
County Dupage
Area Warrenville
Rooms
Basement Full, Walkout
Interior
Interior Features Bar-Dry, First Floor Bedroom, First Floor Laundry, First Floor Full Bath, Laundry Hook-Up in Unit, Storage, Walk-In Closet(s), Ceiling - 9 Foot, Open Floorplan
Heating Natural Gas, Forced Air
Cooling Central Air
Equipment Humidifier, Water-Softener Owned, TV-Cable, CO Detectors, Ceiling Fan(s), Sump Pump, Radon Mitigation System
Fireplace N
Appliance Double Oven, Microwave, Dishwasher, Refrigerator, Washer, Dryer, Disposal, Stainless Steel Appliance(s), Wine Refrigerator, Cooktop, Range Hood, Water Softener
Laundry Gas Dryer Hookup, In Unit, Sink
Exterior
Exterior Feature Deck, Storms/Screens, End Unit
Parking Features Attached
Garage Spaces 2.0
Amenities Available Park
Roof Type Asphalt
Building
Lot Description Common Grounds, Landscaped
Story 2
Sewer Public Sewer, Sewer-Storm
Water Lake Michigan
New Construction false
Schools
Elementary Schools Wiesbrook Elementary School
Middle Schools Hubble Middle School
High Schools Wheaton Warrenville South H S
School District 200 , 200, 200
Others
HOA Fee Include Insurance,Lawn Care,Snow Removal
Ownership Fee Simple w/ HO Assn.
Special Listing Condition None
Pets Allowed Cats OK, Dogs OK
Read Less Info
Want to know what your home might be worth? Contact us for a FREE valuation!

Our team is ready to help you sell your home for the highest possible price ASAP

© 2024 Listings courtesy of MRED as distributed by MLS GRID. All Rights Reserved.
Bought with Max Shallow • RE/MAX Professionals Select

"My job is to find and attract mastery-based agents to the office, protect the culture, and make sure everyone is happy! "






