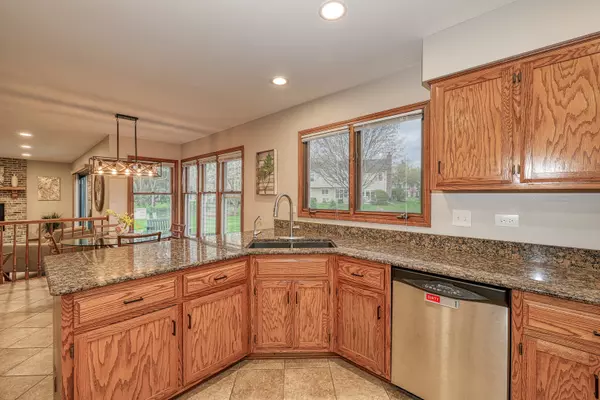$585,000
$565,000
3.5%For more information regarding the value of a property, please contact us for a free consultation.
4 Beds
2.5 Baths
3,032 SqFt
SOLD DATE : 05/16/2024
Key Details
Sold Price $585,000
Property Type Single Family Home
Sub Type Detached Single
Listing Status Sold
Purchase Type For Sale
Square Footage 3,032 sqft
Price per Sqft $192
Subdivision Charlemagne
MLS Listing ID 12023657
Sold Date 05/16/24
Style Traditional
Bedrooms 4
Full Baths 2
Half Baths 1
HOA Fees $15/ann
Year Built 1990
Annual Tax Amount $10,638
Tax Year 2022
Lot Size 0.316 Acres
Lot Dimensions 46X73X144X104X163
Property Description
Welcome to your dream home nestled in the coveted Charlemagne Subdivision of St.Charles . This well-maintained Bordeaux Model offers over 3200 sq ft of living space with 4 bedrooms, 1st-floor office/den, 2 full and 1 half baths, and convenient 1st-floor laundry. The 2-story entryway, formal living, and separate dining room with an abundance of natural light. The large eat-in kitchen features ample cabinetry, tile floors, and a beautiful butler's pantry. Whether you're whipping up a quick breakfast or hosting a dinner party, this kitchen has you covered. The oversized family room has a beautiful floor to ceiling brick fireplace, that opens to a large patio and HUGE yard. This serene oasis won't disappoint whether you're sipping your morning coffee on the patio or hosting a barbecue with friends and you'll appreciate the tranquility and beauty of your surroundings. The beautiful owner's suite boasts soaring ceilings, a large walk-in closet, and a private bath with dual sinks, separate tub, and shower. Additional features include a finished lower level with recreation and family rooms, and a 2-car attached garage. With its prime location near Charlemagne Park, award-winning schools, shopping, dining, and entertainment options, this home offers the perfect combination of luxury and convenience. Don't miss your chance to make this exquisite property your own. Schedule a showing today and experience the epitome of luxury living in St. Charles, Illinois. Welcome home!
Location
State IL
County Kane
Area Campton Hills / St. Charles
Rooms
Basement Full
Interior
Interior Features Vaulted/Cathedral Ceilings, First Floor Laundry, Walk-In Closet(s), Bookcases
Heating Natural Gas
Cooling Central Air
Fireplaces Number 1
Fireplaces Type Gas Log, Gas Starter
Fireplace Y
Appliance Range, Microwave, Dishwasher, Refrigerator, Washer, Dryer, Stainless Steel Appliance(s)
Exterior
Exterior Feature Patio, Brick Paver Patio
Parking Features Attached
Garage Spaces 2.0
Community Features Sidewalks, Street Lights, Street Paved
Roof Type Asphalt
Building
Sewer Public Sewer
Water Public
New Construction false
Schools
Elementary Schools Norton Creek Elementary School
Middle Schools Wredling Middle School
High Schools St Charles East High School
School District 303 , 303, 303
Others
HOA Fee Include None
Ownership Fee Simple w/ HO Assn.
Special Listing Condition Home Warranty
Read Less Info
Want to know what your home might be worth? Contact us for a FREE valuation!

Our team is ready to help you sell your home for the highest possible price ASAP

© 2024 Listings courtesy of MRED as distributed by MLS GRID. All Rights Reserved.
Bought with Debra Cuchna • Realty Executives Premiere

"My job is to find and attract mastery-based agents to the office, protect the culture, and make sure everyone is happy! "






