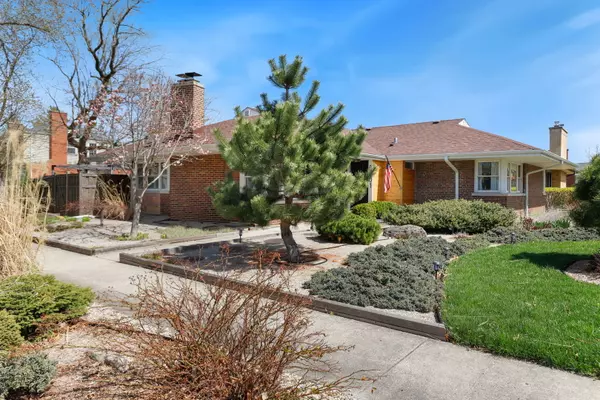$650,000
$549,900
18.2%For more information regarding the value of a property, please contact us for a free consultation.
3 Beds
1.5 Baths
1,583 SqFt
SOLD DATE : 05/01/2024
Key Details
Sold Price $650,000
Property Type Single Family Home
Sub Type Detached Single
Listing Status Sold
Purchase Type For Sale
Square Footage 1,583 sqft
Price per Sqft $410
Subdivision Lorel Park
MLS Listing ID 12018439
Sold Date 05/01/24
Bedrooms 3
Full Baths 1
Half Baths 1
Year Built 1951
Annual Tax Amount $10,779
Tax Year 2022
Lot Size 8,712 Sqft
Lot Dimensions 70 X 124
Property Description
Step into this meticulously decorated and stunningly gorgeous home that exudes elegance and charm from every corner. As soon as you enter, you'll be greeted by an open floor plan with a wood burning fireplace, amazing mid-century modern wood ceilings, and an abundance of natural sunlight that fills the space with warmth and vitality. The highlight of this home is the beautifully updated kitchen, featuring modern appliances, sleek countertops, and recently updated tile floors throughout. Whether you're preparing meals for your family or entertaining guests, this kitchen provides the perfect setting for culinary creativity and enjoyment. Throughout the home, you'll find hardwood floors that add a touch of sophistication and elegance to the space. The seamless flow between the living areas creates a sense of spaciousness and unity, making it ideal for both relaxation and entertainment. Outside, the home boasts an award-winning landscaping and backyard that's sure to take your breath away. Whether you're looking to unwind in the peaceful tranquility of the yard or host gatherings with friends and family, there's plenty of space to enjoy the outdoors in style. With many upgrades throughout and ready to move in, this home offers the perfect combination of luxury, comfort, and convenience. Don't miss out on the opportunity to make this stunningly gorgeous home yours. Schedule a viewing today and discover the endless possibilities of making this your dream home!
Location
State IL
County Cook
Area Skokie
Rooms
Basement Partial
Interior
Interior Features Vaulted/Cathedral Ceilings, Hardwood Floors, First Floor Bedroom, First Floor Full Bath
Heating Natural Gas, Forced Air
Cooling Central Air
Fireplaces Number 1
Fireplaces Type Wood Burning
Equipment CO Detectors, Ceiling Fan(s), Sump Pump, Backup Sump Pump;
Fireplace Y
Appliance Range, Dishwasher, Washer, Dryer, Disposal, Stainless Steel Appliance(s), Range Hood
Laundry Gas Dryer Hookup, Sink
Exterior
Exterior Feature Patio
Parking Features Attached
Garage Spaces 1.0
Community Features Park, Curbs, Sidewalks, Street Lights, Street Paved
Building
Sewer Public Sewer
Water Lake Michigan
New Construction false
Schools
Elementary Schools Madison Elementary School
Middle Schools Lincoln Junior High School
High Schools Niles West High School
School District 69 , 69, 219
Others
HOA Fee Include None
Ownership Fee Simple
Special Listing Condition None
Read Less Info
Want to know what your home might be worth? Contact us for a FREE valuation!

Our team is ready to help you sell your home for the highest possible price ASAP

© 2024 Listings courtesy of MRED as distributed by MLS GRID. All Rights Reserved.
Bought with Martin Uthe • @properties Christie's International Real Estate

"My job is to find and attract mastery-based agents to the office, protect the culture, and make sure everyone is happy! "






