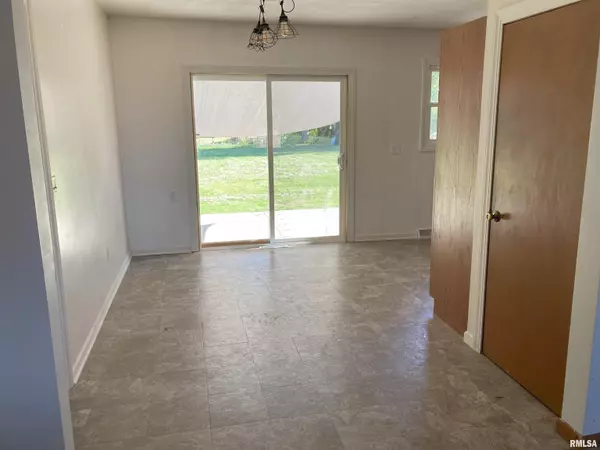$165,000
$177,500
7.0%For more information regarding the value of a property, please contact us for a free consultation.
3 Beds
1 Bath
1,196 SqFt
SOLD DATE : 04/30/2024
Key Details
Sold Price $165,000
Property Type Single Family Home
Sub Type Single Family Residence
Listing Status Sold
Purchase Type For Sale
Square Footage 1,196 sqft
Price per Sqft $137
Subdivision Rock River View
MLS Listing ID QC4247065
Sold Date 04/30/24
Style Ranch
Bedrooms 3
Full Baths 1
Originating Board rmlsa
Year Built 1969
Annual Tax Amount $2,998
Tax Year 2022
Lot Size 0.790 Acres
Acres 0.79
Lot Dimensions 65x110x188x167x194
Property Description
Must see charming 3-bed, 1-bath ranch home in Colona! Inside, you're welcomed into the cozy living room by natural light streaming from the large picture window. The kitchen, remodeled in 2019, features an eat-in kitchen, ample storage space, & a stylish backsplash. The dishwasher (sold as-is) works but is not hooked up. Down the hall you'll find 3 bedrooms & the recently remodeled bathroom. Windows all replaced since 2019 & new roof in 2023, ensuring energy efficiency. A sliding door off the dining area opens to a patio & large backyard, providing the perfect spot to relax & watch the local wildlife roam by. The attached, heated garage has a loft storage area. There is a shared well agreement with the neighbor. The well pump was replaced in 2022. The septic is 6-7yrs old & was pumped in June 2023. Hot water heater is being replaced in mid-Oct. Items NOT staying: 2 yard sheds, garage beer fridge, basement deep freezer. This inviting residence offers a tranquil retreat from the hustle & bustle of city life while providing modern amenities & recent upgrades for comfortable living. Don't miss out on this home!
Location
State IL
County Henry
Area Qcara Area
Direction From Wolfe Road, North on Ridge Road to property
Rooms
Basement Unfinished
Kitchen Eat-In Kitchen
Interior
Interior Features Ceiling Fan(s), Radon Mitigation System
Heating Gas, Forced Air, Gas Water Heater, Central Air
Fireplace Y
Appliance Dishwasher, Disposal, Dryer, Hood/Fan, Microwave, Range/Oven, Refrigerator, Washer, Water Softener Owned
Exterior
Exterior Feature Patio, Shed(s)
Garage Spaces 1.0
View true
Roof Type Shingle
Street Surface Paved
Garage 1
Building
Lot Description Level
Faces From Wolfe Road, North on Ridge Road to property
Foundation Block
Water Septic System, Shared Well, Sump Pump
Architectural Style Ranch
Structure Type Vinyl Siding
New Construction false
Schools
High Schools Geneseo High School
Others
Tax ID 02-27-404-006
Read Less Info
Want to know what your home might be worth? Contact us for a FREE valuation!

Our team is ready to help you sell your home for the highest possible price ASAP






