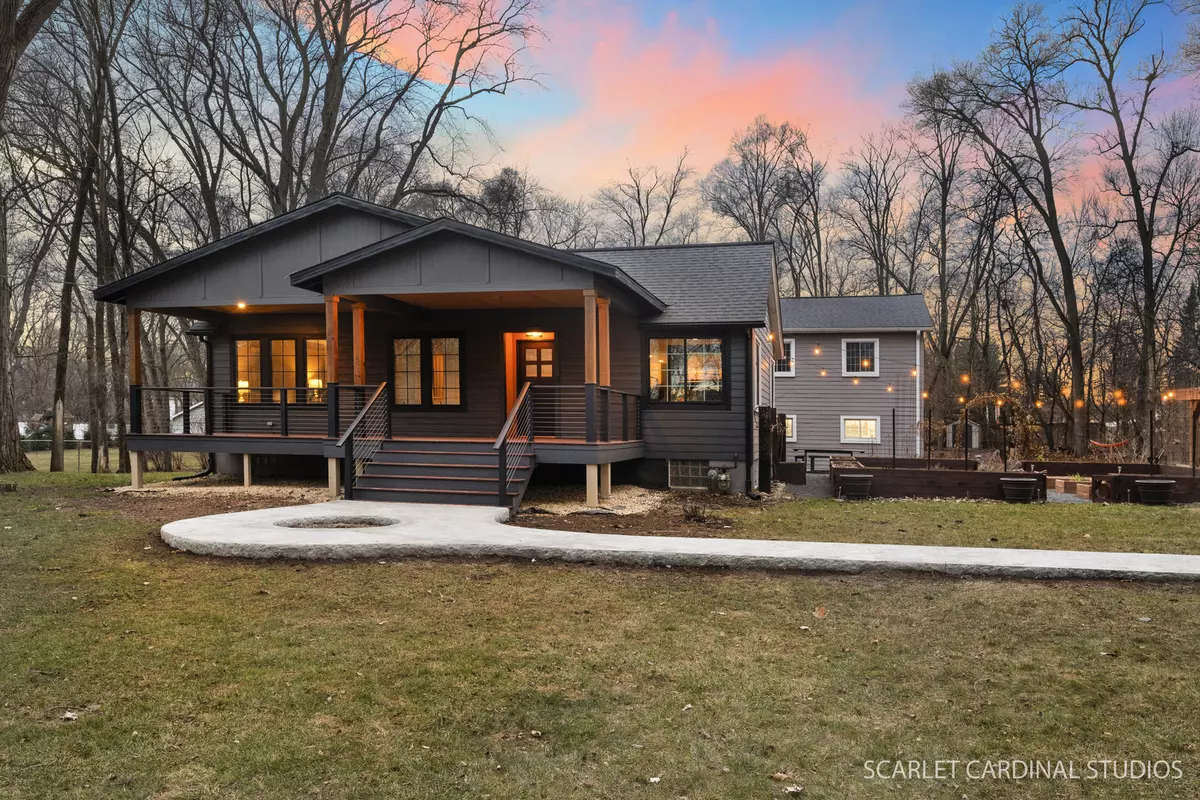$880,000
$900,000
2.2%For more information regarding the value of a property, please contact us for a free consultation.
4 Beds
3 Baths
2,454 SqFt
SOLD DATE : 04/05/2024
Key Details
Sold Price $880,000
Property Type Single Family Home
Sub Type Detached Single
Listing Status Sold
Purchase Type For Sale
Square Footage 2,454 sqft
Price per Sqft $358
Subdivision Warrenville Estates
MLS Listing ID 11971441
Sold Date 04/05/24
Style Traditional
Bedrooms 4
Full Baths 3
Year Built 1946
Annual Tax Amount $10,071
Tax Year 2022
Lot Size 1.010 Acres
Lot Dimensions 150X330
Property Description
Indoor/outdoor living at its finest! Completely renovated inside and out, this expertly curated and custom-built Warrenville Estates home is a dream come true! This picturesque home is set back on a one-acre wooded lot that combines the privacy of country living will all the amenities of living in town. Stunning outdoor spaces provide ample opportunities to entertain and relax, including a 350 square foot custom-built modern craftsman front porch with cable railings, 400 square foot maintenance-free deck with cable railings and LED lighting, and a 700 square foot stone patio. The crown jewel of the many outdoor spaces is a bespoke garden and outdoor dining area just off the kitchen. The garden includes a combination of perennials and vegetables, raised garden beds, archways, pergola, fountain, and several other magical features created by a local garden designer. The house has a large 2-car garage with an attached workshop space that could accommodate a small 3rd car or full woodworking shop. Upon entering, you and your guests will be greeted by a beautifully spacious living room with custom built-ins, paneled walls, and a fireplace. Through the living room, an exquisite and modern gourmet kitchen features custom cabinetry; gleaming white quartz counters; a full complement of luxury appliances including a Sub-Zero panel refrigerator; a large island overlooking the garden; a dine-in space; and a walk-in pantry with second Wolf oven. The kitchen flows seamlessly into a large sun-drenched family/dining room with a fireplace and unhindered views of the sprawling landscape and wooded lot. Adjacent to a full bath, the main floor offers two bedrooms that can be used as is or easily converted into a home office. Upstairs, new owners can enjoy an extra spacious primary suite that features vaulted shiplap ceilings with exposed ridge beam, stone fireplace, a large walk-in closet with custom organizers, and an opulent spa-inspired private bath with huge tile and glass shower and heated floor tiles. The second floor also comes complete with an additional full bath, laundry closet with washer/dryer, and an additional bedroom that serves as the perfect home gym or additional bedroom. On the lower level, the basement offers the convenience of a second laundry room with farm-style cast iron work sink, cedar closet, plenty of room to accommodate all your storage needs, and a semi-furnished living space that can serve a variety of functions. Upgrades in 2021 include: 2 new furnaces and A/C units, tankless water heater, new attic insulation, new Pella windows, new hardwood floors throughout entire house, hookup to city water/sewer, kitchen remodel, multiple bathroom remodels, and more. Ideally nestled among million-dollar homes just minutes from I-88, Prairie Path, Blackwell Forest Preserve, shopping, dining, entertainment, and other outdoor recreation! Don't miss your chance to own this incredible private Warrenville oasis!
Location
State IL
County Dupage
Area Warrenville
Rooms
Basement Full
Interior
Interior Features Vaulted/Cathedral Ceilings, Hardwood Floors, First Floor Bedroom, Second Floor Laundry, First Floor Full Bath, Built-in Features, Walk-In Closet(s)
Heating Natural Gas, Forced Air
Cooling Central Air
Fireplaces Number 3
Fireplace Y
Appliance Range, Microwave, Dishwasher, Refrigerator, Washer, Dryer, Stainless Steel Appliance(s), Wine Refrigerator
Laundry Laundry Closet, Multiple Locations, Sink
Exterior
Exterior Feature Deck, Brick Paver Patio, Fire Pit
Parking Features Attached
Garage Spaces 3.0
Community Features Park, Street Lights, Street Paved
Roof Type Asphalt
Building
Lot Description Landscaped, Wooded, Mature Trees
Sewer Public Sewer
Water Public
New Construction false
Schools
Elementary Schools Bower Elementary School
Middle Schools Hubble Middle School
High Schools Wheaton Warrenville South H S
School District 200 , 200, 200
Others
HOA Fee Include None
Ownership Fee Simple
Special Listing Condition None
Read Less Info
Want to know what your home might be worth? Contact us for a FREE valuation!

Our team is ready to help you sell your home for the highest possible price ASAP

© 2024 Listings courtesy of MRED as distributed by MLS GRID. All Rights Reserved.
Bought with Holley Kedzior • Compass

"My job is to find and attract mastery-based agents to the office, protect the culture, and make sure everyone is happy! "


