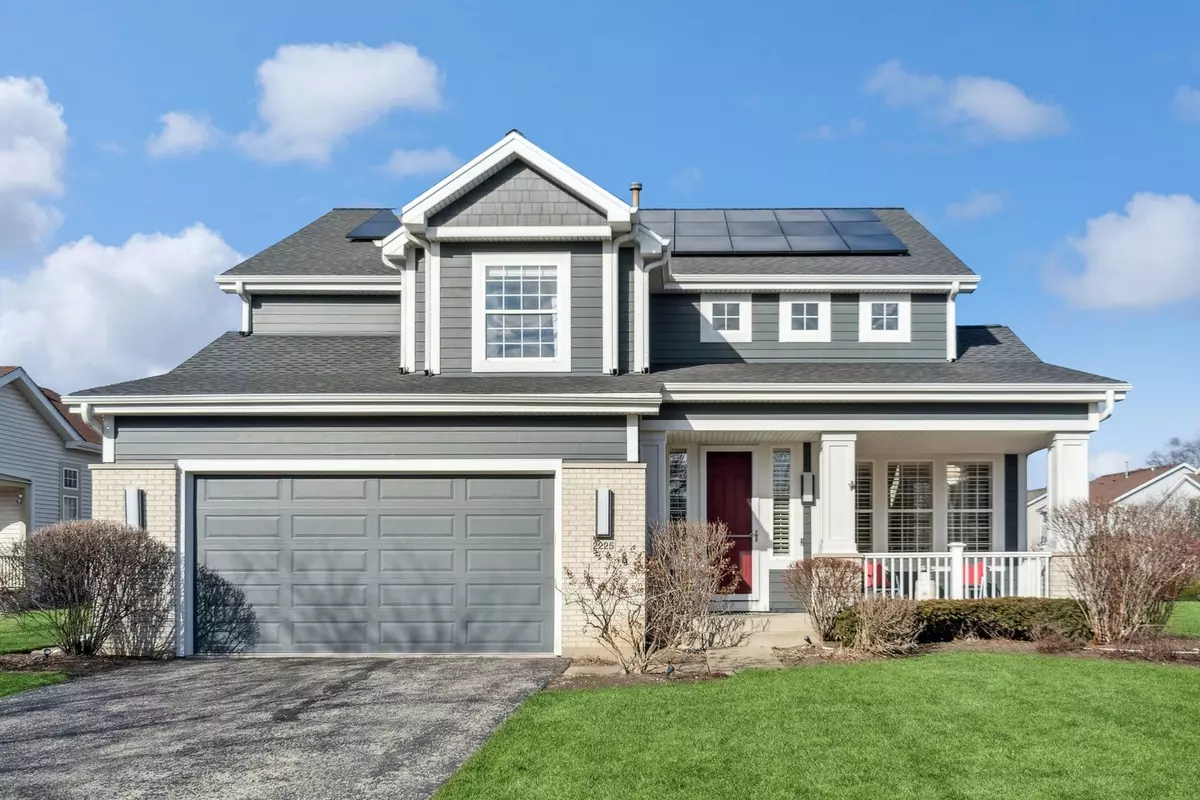$822,250
$750,000
9.6%For more information regarding the value of a property, please contact us for a free consultation.
4 Beds
2.5 Baths
3,204 SqFt
SOLD DATE : 03/26/2024
Key Details
Sold Price $822,250
Property Type Single Family Home
Sub Type Detached Single
Listing Status Sold
Purchase Type For Sale
Square Footage 3,204 sqft
Price per Sqft $256
Subdivision Mirielle
MLS Listing ID 11979270
Sold Date 03/26/24
Style Colonial
Bedrooms 4
Full Baths 2
Half Baths 1
Year Built 1997
Annual Tax Amount $17,949
Tax Year 2022
Lot Size 0.270 Acres
Lot Dimensions 71 X 173 X 70 X 163
Property Description
Located in Buffalo Grove's sought after Mirielle sub division, sits the home you've been waiting for! The darling curb appeal and front porch welcome you. As you enter you're met with soaring ceilings and the perfect open floor plan with over 4,200 square feet of finished living space throughout. Step inside to the lovely living room and dining room. From there you enter the spacious open kitchen family room that has the perfect flow for entertaining and everyday living. The updated kitchen features stainless steel appliances and a large island with eat-in area. The family room has custom built-ins, gas fireplace & 2-story ceilings. Enter glass French doors to find the perfect first floor home office space. The powder room + laundry/mudroom off of the attached 2 car garage complete the first floor. Everything is right where you want it to be. The second floor features four gracious bedrooms and two full baths. The Primary suite boasts vaulted ceilings, a spa-like bath & large walk-in closet. Full finished basement with amazing ceiling height & completely fenced backyard complete this impressive home. High-end Hardie board siding was added in 2017 which is maintenance free and created to stand the test of time. This home is also equipped with energy saving solar panels that bring your electric bills down to $16! Amazing cul-de-sac location in sought after Stevenson High school district + just steps to Mirielle park & tennis courts. This home has it all!!
Location
State IL
County Lake
Area Buffalo Grove
Rooms
Basement Partial
Interior
Interior Features Vaulted/Cathedral Ceilings, First Floor Bedroom, First Floor Laundry, Built-in Features, Walk-In Closet(s)
Heating Natural Gas, Forced Air
Cooling Central Air
Fireplaces Number 1
Equipment Humidifier, TV-Cable, Security System, CO Detectors, Ceiling Fan(s), Sump Pump
Fireplace Y
Appliance Double Oven, Microwave, Dishwasher, Refrigerator, Washer, Dryer, Disposal, Stainless Steel Appliance(s), Range Hood
Exterior
Exterior Feature Patio, Porch, Storms/Screens
Parking Features Attached
Garage Spaces 2.0
Community Features Park, Sidewalks, Street Lights, Street Paved
Roof Type Asphalt
Building
Lot Description Cul-De-Sac
Sewer Public Sewer
Water Lake Michigan
New Construction false
Schools
Elementary Schools Tripp School
Middle Schools Aptakisic Junior High School
High Schools Adlai E Stevenson High School
School District 102 , 102, 125
Others
HOA Fee Include None
Ownership Fee Simple
Special Listing Condition None
Read Less Info
Want to know what your home might be worth? Contact us for a FREE valuation!

Our team is ready to help you sell your home for the highest possible price ASAP

© 2024 Listings courtesy of MRED as distributed by MLS GRID. All Rights Reserved.
Bought with Van Pezzello • Keller Williams ONEChicago

"My job is to find and attract mastery-based agents to the office, protect the culture, and make sure everyone is happy! "






