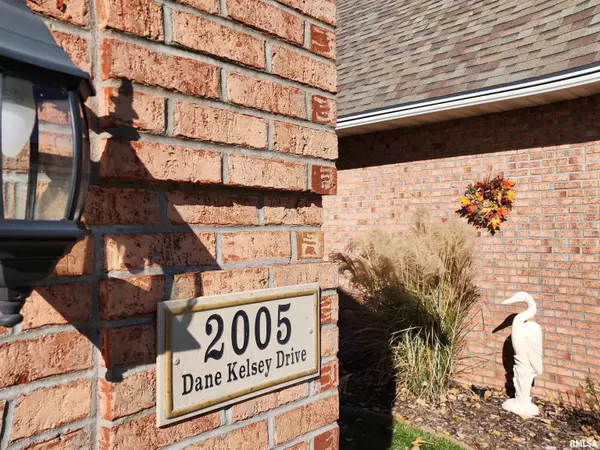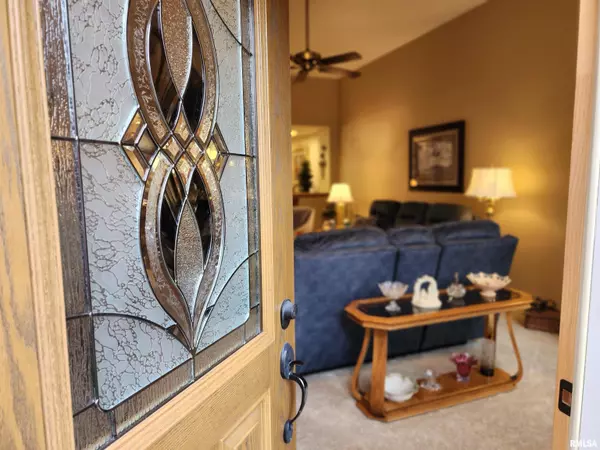$330,000
$349,900
5.7%For more information regarding the value of a property, please contact us for a free consultation.
2 Beds
3 Baths
3,360 SqFt
SOLD DATE : 02/21/2024
Key Details
Sold Price $330,000
Property Type Single Family Home
Sub Type Attached Single Family
Listing Status Sold
Purchase Type For Sale
Square Footage 3,360 sqft
Price per Sqft $98
Subdivision Lake Whitehurst Cliffs
MLS Listing ID PA1246714
Sold Date 02/21/24
Style Ranch
Bedrooms 2
Full Baths 3
HOA Fees $300
Originating Board rmlsa
Year Built 1998
Annual Tax Amount $4,485
Tax Year 2022
Lot Size 0.610 Acres
Acres 0.61
Lot Dimensions 44x388x122x289
Property Description
Sellers love this area So MUCH they are building ANOTHER home just a few doors down and willing rent back until their new home is completed in June. Where else can you have a lake lot with a gorgeous view and also have access to another lake with sand beach and club house? Even if you don't fish or boat the setting will uplift your spirit everyday you look outside! This attached single family Ranch home is absolutely striking! Brick covered front with towering gables draw you in to the front entry. Once inside you will note the tall great room ceiling and open floor plan. The move in condition of this home is impeccable! Great room only separated by a double faced fireplace. Note the spacious dinette adjacent to a dream kitchen. Kitchen boasts a large island with an extended top for a breakfast bar and tremendous cabinet space. Gaze out the kitchen window or full light glass door past a custom designed composite deck. Notice the beautifully landscaped yard with a direct view of the lake that will take your breath away. Walk down the stone lined path to your beach water front and be sure to take in the dramatic sunsets. Main floor spacious primary suite with bathroom, walk in closet and lake view! Main floor laundry/ mudroom. Garage beautifully finished with epoxy floor. And you haven't even gotten to the fully finished basement with room sizes that will blow you away! Wonderful Family room with fireplace and built in bar. So many possibilities for this space with full BR.
Location
State IL
County Tazewell
Area Paar Area
Zoning Residential
Direction South Rt 29 TL Velde Dr TR Susan Hope TR Dane Kelsey Dr
Body of Water Lake Whitehurst
Rooms
Basement Finished, Full
Kitchen Dining Informal, Island, Other Kitchen/Dining, Pantry
Interior
Interior Features Bar, Cable Available, Vaulted Ceiling(s), Garage Door Opener(s), Solid Surface Counter, Blinds, Ceiling Fan(s), Window Treatments, High Speed Internet
Heating Gas, Forced Air, Central Air, Tankless Water Heater
Fireplaces Number 2
Fireplaces Type Family Room, Gas Log, Great Room
Fireplace Y
Appliance Dishwasher, Disposal, Hood/Fan, Microwave, Range/Oven, Refrigerator, Water Softener Owned
Exterior
Exterior Feature Deck, Irrigation System
Garage Spaces 2.0
View true
Roof Type Shingle
Street Surface Paved
Accessibility Other Bath Modifications
Handicap Access Other Bath Modifications
Garage 1
Building
Lot Description Extra Lot, Lake View, Pond/Lake, Level, Sloped, Water Frontage
Faces South Rt 29 TL Velde Dr TR Susan Hope TR Dane Kelsey Dr
Foundation Block
Water Public Sewer, Public
Architectural Style Ranch
Structure Type Frame,Brick Partial,Vinyl Siding
New Construction false
Schools
Elementary Schools Marquette Heights
Middle Schools Georgetown
High Schools Pekin Community
Others
HOA Fee Include Clubhouse,Common Area Maintenance,Lake Rights
Tax ID 04-04-26-201-016
Read Less Info
Want to know what your home might be worth? Contact us for a FREE valuation!

Our team is ready to help you sell your home for the highest possible price ASAP

"My job is to find and attract mastery-based agents to the office, protect the culture, and make sure everyone is happy! "






