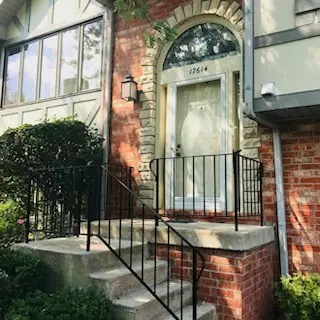$259,000
$259,000
For more information regarding the value of a property, please contact us for a free consultation.
2 Beds
2 Baths
1,800 SqFt
SOLD DATE : 01/23/2024
Key Details
Sold Price $259,000
Property Type Single Family Home
Sub Type 1/2 Duplex
Listing Status Sold
Purchase Type For Sale
Square Footage 1,800 sqft
Price per Sqft $143
Subdivision Cambridge
MLS Listing ID 11865076
Sold Date 01/23/24
Bedrooms 2
Full Baths 2
HOA Fees $287/mo
Rental Info Yes
Year Built 1987
Annual Tax Amount $3,394
Tax Year 2021
Lot Dimensions COMMON
Property Description
BUYER OPPORTUNITY! Come See this exceptionally maintained raised ranch townhome in established Cambridge community of Tinley Park. Quiet location yet conveniently located to shopping, major roadways and Dist. 140 schools. Shaded homesite with southern exposure yard from deck and kitchen view. A lovely home in Move In condition. Gleaming Hardwood Floors all throughout the main level. Spacious interior with a welcoming living room and adjacent guest dining room. Luxurious primary bedroom has an oversized closet and full bathroom. Second bedroom off main hallway. Potential third bedroom on lower level. Entertainment size family room has two picture windows. Windows throughout the home have been replaced. In home office area and second full bath with shower also on lower level. All high end appliances included with sale. Separate Laundry room with washer and dryer. Hallway opens to a handymans haven: two-car garage with abundance of shelving and epoxy flooring. Water and scavenger cost included in Home Owner Assn. monthly fee. Call today for your private viewing. He Who Hesitates.....
Location
State IL
County Cook
Area Tinley Park
Rooms
Basement None
Interior
Interior Features Vaulted/Cathedral Ceilings, Storage
Heating Natural Gas
Cooling Central Air
Equipment TV-Cable, Ceiling Fan(s), Water Heater-Gas
Fireplace N
Appliance Range, Dishwasher, Refrigerator, Washer, Dryer
Laundry Gas Dryer Hookup, In Unit
Exterior
Exterior Feature Deck, End Unit
Parking Features Attached
Garage Spaces 2.0
Roof Type Asphalt
Building
Lot Description Cul-De-Sac, Landscaped, Wooded, Streetlights
Story 2
Sewer Public Sewer
Water Lake Michigan
New Construction false
Schools
Elementary Schools Christa Mcauliffe School
Middle Schools Prairie View Middle School
High Schools Victor J Andrew High School
School District 140 , 140, 230
Others
HOA Fee Include Water,Insurance,Exterior Maintenance,Lawn Care,Scavenger,Snow Removal
Ownership Condo
Special Listing Condition None
Pets Allowed Cats OK, Dogs OK
Read Less Info
Want to know what your home might be worth? Contact us for a FREE valuation!

Our team is ready to help you sell your home for the highest possible price ASAP

© 2024 Listings courtesy of MRED as distributed by MLS GRID. All Rights Reserved.
Bought with Matthew Matta • Real People Realty

"My job is to find and attract mastery-based agents to the office, protect the culture, and make sure everyone is happy! "






