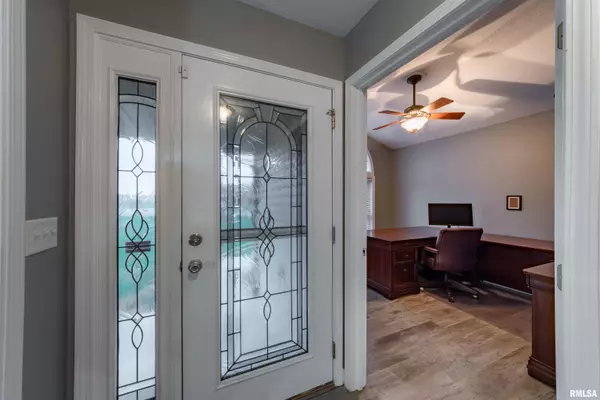$515,000
$495,000
4.0%For more information regarding the value of a property, please contact us for a free consultation.
5 Beds
3 Baths
4,752 SqFt
SOLD DATE : 01/17/2024
Key Details
Sold Price $515,000
Property Type Single Family Home
Sub Type Single Family Residence
Listing Status Sold
Purchase Type For Sale
Square Footage 4,752 sqft
Price per Sqft $108
Subdivision Southern Estates
MLS Listing ID QC4247303
Sold Date 01/17/24
Style Ranch
Bedrooms 5
Full Baths 3
Originating Board rmlsa
Year Built 2010
Annual Tax Amount $7,312
Tax Year 2022
Lot Size 1.600 Acres
Acres 1.6
Lot Dimensions 292.43x242.5x228.4x34.93
Property Description
Here it is! Take a look at this amazing 5 bedroom 3 bath home that boasts a spacious 4,700+ square feet of finished living space! The house sits on a beautiful 1.6 acre corner lot in the highly sought after Southern Estates subdivision. This property has it all, from the newly installed in-ground swimming pool, to the fully insulated 30x60 heated pole barn with heated and cooled office space + bathroom. The house itself has a large open split bedroom floor plan with tons of natural light. On one side of the house you'll find the master bedroom with a private bathroom that has a jet tub, and double walk in closets. On the other side of the house is three more bedrooms and a full bathroom. The open living room and kitchen are large enough to entertain several friends and family members. There is also a bonus room that is currently being used as an office. The absolutely gigantic basement area that boasts 2,200+ square feet of finished space is perfect for anything from a home gym to a home theater or anything in between. The basement also has a bedroom, full bathroom, and another bonus room that could be used as a bedroom (no egress). There is also several other storage rooms and closets available for your use. Don't let this one get away. Schedule a showing today!
Location
State IL
County Williamson
Area Qcara Area
Direction South Market to left (east) on Cochran, follow to left (North) on Arbuckle
Rooms
Basement Finished, Full
Kitchen Breakfast Bar, Dining Informal, Eat-In Kitchen
Interior
Interior Features Vaulted Ceiling(s), Garage Door Opener(s), Jetted Tub, Ceiling Fan(s), High Speed Internet
Heating Electric, Forced Air, Heat Pump, Central Air
Fireplace Y
Appliance Dishwasher, Range/Oven, Refrigerator
Exterior
Exterior Feature Fenced Yard, Patio, Porch, Pool In Ground, Pole Barn
Garage Spaces 2.0
View true
Roof Type Shingle
Garage 1
Building
Lot Description Dead End Street
Faces South Market to left (east) on Cochran, follow to left (North) on Arbuckle
Water Public, Septic System, Aerator/Aerobic
Architectural Style Ranch
Structure Type Frame,Brick,Vinyl Siding
New Construction false
Schools
High Schools Marion
Others
Tax ID 07-31-476-010
Read Less Info
Want to know what your home might be worth? Contact us for a FREE valuation!

Our team is ready to help you sell your home for the highest possible price ASAP

"My job is to find and attract mastery-based agents to the office, protect the culture, and make sure everyone is happy! "






