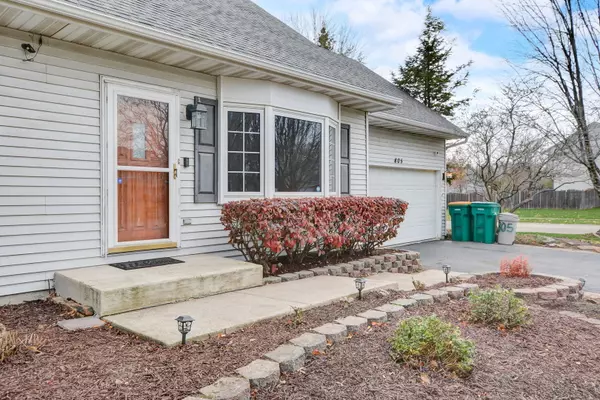$325,000
$330,000
1.5%For more information regarding the value of a property, please contact us for a free consultation.
3 Beds
2 Baths
2,485 SqFt
SOLD DATE : 01/12/2024
Key Details
Sold Price $325,000
Property Type Single Family Home
Sub Type Detached Single
Listing Status Sold
Purchase Type For Sale
Square Footage 2,485 sqft
Price per Sqft $130
Subdivision Beaver Creek
MLS Listing ID 11935042
Sold Date 01/12/24
Bedrooms 3
Full Baths 2
Year Built 1994
Annual Tax Amount $7,116
Tax Year 2022
Lot Dimensions 119 X 90
Property Description
DISCOVER YOUR DREAM HOME TODAY! This captivating 3-bedroom, 2-bath residence is a perfect match for today's discerning buyer. Indulge in the beautiful kitchen featuring exquisite custom cabinets in a charming oak prairie style-a culinary haven for the chefs in the family. Elevate your work-from-home experience in the first-floor professional office equipped with T-1 internet and dual workstations. Transform it into a cozy bedroom and designate the loft as your new office-endless possibilities await! The living room boasts a vaulted ceiling, and a stunning bay window enhances the expansive ambiance. Luxuriate in the spacious master bedroom flooded with sunlight and adorned with a generous wall of closets. Movie enthusiasts will relish the professionally finished basement, complete with a custom bar and rear TV projection for the ultimate cinematic experience. Step outside through the kitchen patio doors to entertain in style on the three-tier, 35x19 deck overlooking the landscaped yard with a soothing waterfall-an oasis of tranquility on a corner lot fully fenced for privacy. All appliances, including the washer and dryer, are included! With a newer roof and energy-efficient windows installed within the past four years, this home combines style with practicality. Access attic storage through the loft for added convenience. Enjoy the outdoors with walking or biking distance to Rock Run River Preserves, and revel in the proximity to I-55, RTE 59, and shopping. Don't miss the chance to explore this remarkable home.
Location
State IL
County Will
Area Joliet
Rooms
Basement Full
Interior
Interior Features Vaulted/Cathedral Ceilings, Bar-Dry, Wood Laminate Floors, First Floor Bedroom, First Floor Full Bath, Bookcases
Heating Natural Gas, Forced Air
Cooling Central Air
Fireplace N
Appliance Range, Microwave, Dishwasher, Refrigerator, Washer, Dryer
Laundry In Unit
Exterior
Exterior Feature Deck, Storms/Screens
Parking Features Attached
Garage Spaces 2.0
Community Features Curbs, Sidewalks, Street Lights, Street Paved
Building
Lot Description Corner Lot, Fenced Yard
Sewer Public Sewer
Water Public
New Construction false
Schools
Elementary Schools Troy Crossroads Elementary Schoo
Middle Schools Troy Middle School
School District 30C , 30C, 204
Others
HOA Fee Include None
Ownership Fee Simple
Special Listing Condition None
Read Less Info
Want to know what your home might be worth? Contact us for a FREE valuation!

Our team is ready to help you sell your home for the highest possible price ASAP

© 2024 Listings courtesy of MRED as distributed by MLS GRID. All Rights Reserved.
Bought with Vickie McClusky • Keller Williams Preferred Rlty

"My job is to find and attract mastery-based agents to the office, protect the culture, and make sure everyone is happy! "






