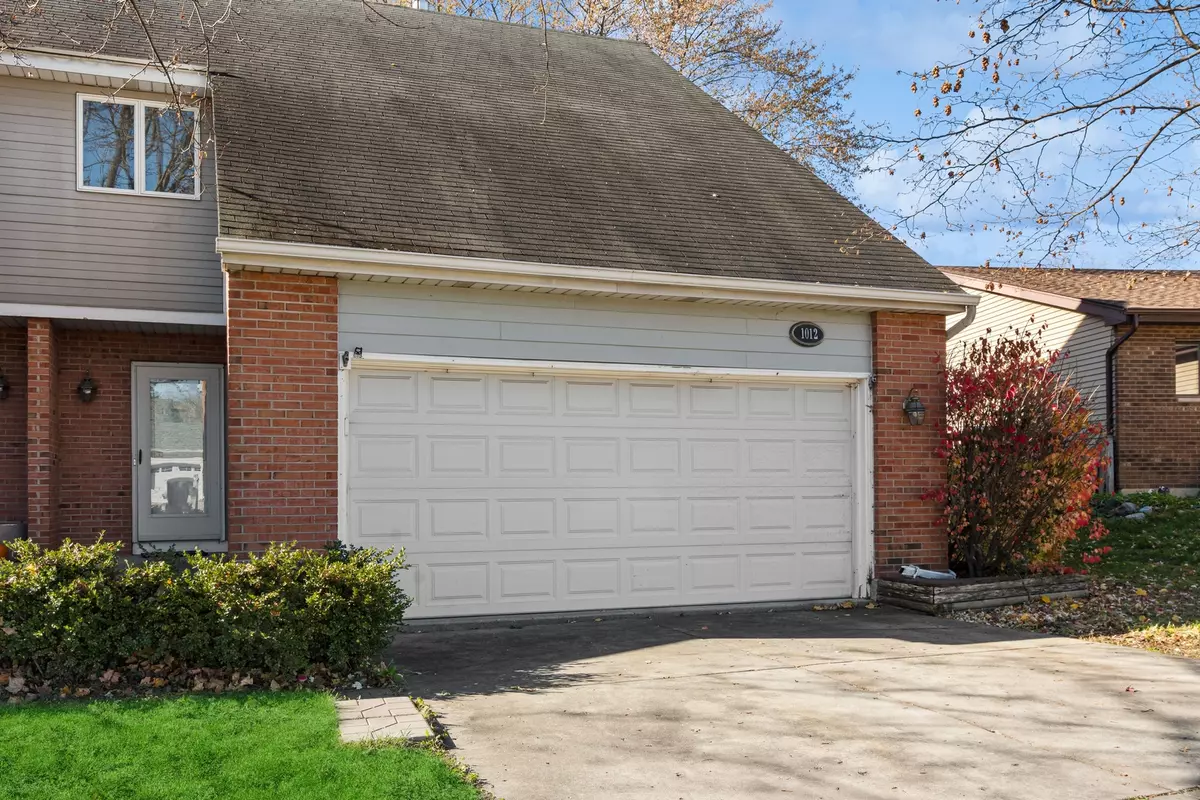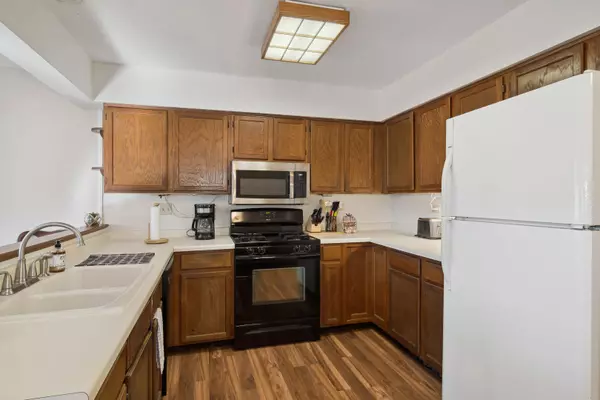$250,000
$250,000
For more information regarding the value of a property, please contact us for a free consultation.
2 Beds
1.5 Baths
1,436 SqFt
SOLD DATE : 01/02/2024
Key Details
Sold Price $250,000
Property Type Single Family Home
Sub Type 1/2 Duplex,Townhouse-2 Story
Listing Status Sold
Purchase Type For Sale
Square Footage 1,436 sqft
Price per Sqft $174
Subdivision Bent Tree Village
MLS Listing ID 11923943
Sold Date 01/02/24
Bedrooms 2
Full Baths 1
Half Baths 1
Rental Info Yes
Year Built 1986
Annual Tax Amount $1,575
Tax Year 2022
Lot Dimensions 25X130X54X132
Property Description
COME AND SEE! - End Unit Townhome style 1/2 Duplex with large 2 car garage attached, concrete driveway & welcoming brick exterior in front. Large living room with vaulted ceiling. Separate Dining Room is open to both Living Room and Kitchen. Spacious Eat-in Kitchen with Pantry just around the corner. Six windows connect interior living space with the expansive deck in back. Step outside for grilling and warm weather fun (partially fenced yard). Two huge bedrooms upstairs - each with walk in closets - and a Jack-n-Jill full bath. Primary suite includes extra seating space & its own sink/vanity near the bathroom entry. Convenient laundry located on the bedroom level. Well maintained - quality wood laminate flooring on main level and exterior siding are 4 years new, dishwasher & microwave are 2 years, & fresh springs on the double garage door. NO HOA, low taxes. Located in the desirable Bent Tree Ct Cul-de-Sac community, close to groceries, restaurants, schools, community college and all the services of the beautiful Gail Borden main public library with Fox River views. Easy access to Metra, I-90, Rt 25, and Rt 59
Location
State IL
County Cook
Area Elgin
Rooms
Basement None
Interior
Interior Features Vaulted/Cathedral Ceilings, Wood Laminate Floors, Second Floor Laundry, Laundry Hook-Up in Unit, Walk-In Closet(s), Open Floorplan, Some Carpeting, Separate Dining Room, Some Insulated Wndws, Some Storm Doors, Some Wall-To-Wall Cp, Pantry
Heating Natural Gas
Cooling Central Air
Equipment CO Detectors, Ceiling Fan(s), Water Heater-Gas
Fireplace N
Appliance Range, Microwave, Dishwasher, Refrigerator, Washer, Dryer, Disposal, Range Hood
Laundry Gas Dryer Hookup, In Unit, Laundry Closet
Exterior
Exterior Feature Deck, Storms/Screens, End Unit
Parking Features Attached
Garage Spaces 2.0
Roof Type Asphalt
Building
Lot Description Fenced Yard, Mature Trees, Level, Partial Fencing, Sidewalks, Streetlights
Story 2
Sewer Public Sewer
Water Public
New Construction false
Schools
Elementary Schools Lincoln Elementary School
Middle Schools Larsen Middle School
High Schools Elgin High School
School District 46 , 46, 46
Others
HOA Fee Include None
Ownership Fee Simple
Special Listing Condition None
Pets Allowed Cats OK, Dogs OK
Read Less Info
Want to know what your home might be worth? Contact us for a FREE valuation!

Our team is ready to help you sell your home for the highest possible price ASAP

© 2024 Listings courtesy of MRED as distributed by MLS GRID. All Rights Reserved.
Bought with Melanie Enriquez • Compass

"My job is to find and attract mastery-based agents to the office, protect the culture, and make sure everyone is happy! "






