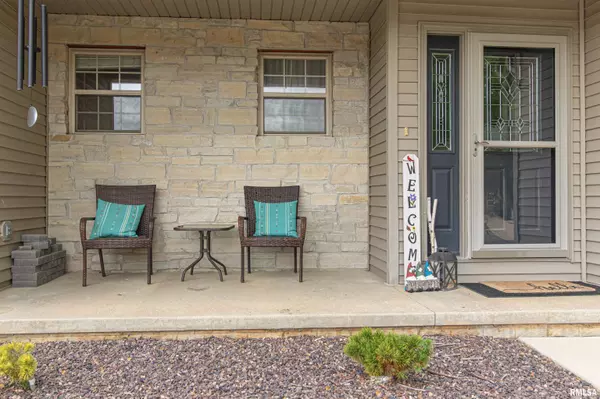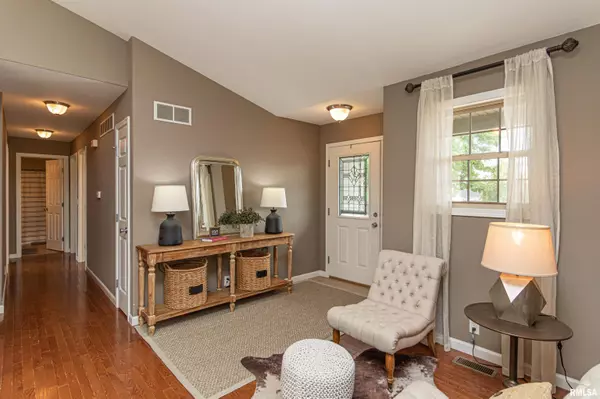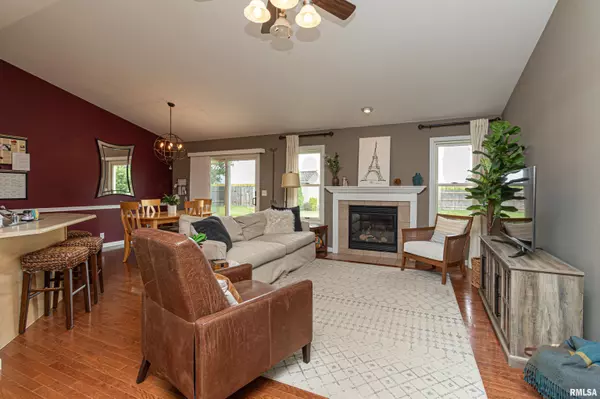$299,000
$289,900
3.1%For more information regarding the value of a property, please contact us for a free consultation.
3 Beds
3 Baths
2,840 SqFt
SOLD DATE : 12/21/2023
Key Details
Sold Price $299,000
Property Type Single Family Home
Sub Type Single Family Residence
Listing Status Sold
Purchase Type For Sale
Square Footage 2,840 sqft
Price per Sqft $105
Subdivision Trails Edge Villas
MLS Listing ID PA1247004
Sold Date 12/21/23
Style Ranch
Bedrooms 3
Full Baths 3
Originating Board rmlsa
Year Built 2006
Annual Tax Amount $6,069
Tax Year 2022
Lot Dimensions 110 x 130 x 110 x 136
Property Description
Welcome to your home for the holidays! This incredible home has perfect curb appeal and an unbeatable location! Step inside where you'll be greeted by a cozy living room with fireplace and vaulted ceilings. The open floor plan seamlessly connects the living, dining, and kitchen areas, creating an ideal space to spread out. Discover the fully finished basement, providing ample space for festive celebrations and entertaining. This space is perfect for hosting family and friends during the holiday season. Whether you envision a cozy movie night, or a festive party, this basement has it all. The possibilities are endless with an additional bedroom or office space, too! You will never have to worry about clutter with the ample storage space here or use it as a in-home workshop. Main floor laundry and primary bedroom is large with attached en suite! Backyard has no neighbors, patio space, shed and .33 of an acre of space! This is your perfect home! You can unwrap the joy of the season in this amazing home; just in time for the Holidays!
Location
State IL
County Tazewell
Area Paar Area
Direction Kelsey and Grandyle
Rooms
Basement Finished, Full
Kitchen Breakfast Bar, Dining Informal
Interior
Interior Features Cable Available, Vaulted Ceiling(s), Jetted Tub
Heating Gas, Forced Air, Gas Water Heater, Central Air
Fireplaces Number 1
Fireplaces Type Gas Log, Great Room
Fireplace Y
Appliance Dishwasher, Disposal, Microwave, Range/Oven, Refrigerator, Washer
Exterior
Exterior Feature Patio, Shed(s)
Garage Spaces 2.0
View true
Roof Type Shingle
Garage 1
Building
Lot Description Level
Faces Kelsey and Grandyle
Water Public Sewer, Public
Architectural Style Ranch
Structure Type Block,Stone,Vinyl Siding
New Construction false
Schools
Elementary Schools Central
Middle Schools Central
High Schools Washington
Others
Tax ID 02-02-15-203-034
Read Less Info
Want to know what your home might be worth? Contact us for a FREE valuation!

Our team is ready to help you sell your home for the highest possible price ASAP

"My job is to find and attract mastery-based agents to the office, protect the culture, and make sure everyone is happy! "






