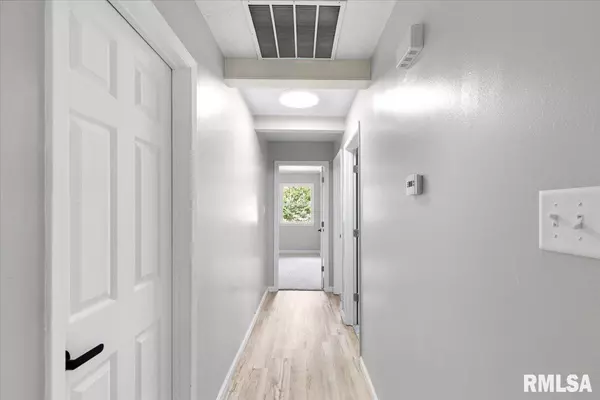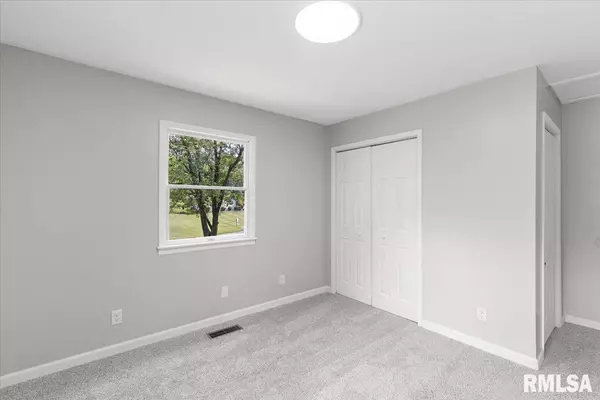$249,000
$249,000
For more information regarding the value of a property, please contact us for a free consultation.
4 Beds
2 Baths
2,132 SqFt
SOLD DATE : 12/07/2023
Key Details
Sold Price $249,000
Property Type Single Family Home
Sub Type Single Family Residence
Listing Status Sold
Purchase Type For Sale
Square Footage 2,132 sqft
Price per Sqft $116
Subdivision West Car Acres
MLS Listing ID EB450328
Sold Date 12/07/23
Style Bi-Level
Bedrooms 4
Full Baths 2
Originating Board rmlsa
Year Built 1976
Annual Tax Amount $3,641
Tax Year 2021
Lot Dimensions 113.61x174.87x111.39x173
Property Description
"Hey there, house hunters! Get ready to be blown away by this truly stunning four bedroom, two bath split-level home, nestled right in the heart of vibrant Carterville. Prepare to fall head over heels for the gorgeous remodels and stylish upgrades that make this place a dream come true! As you step inside, you'll immediately be greeted by the perfect blend of comfort and style, creating an inviting atmosphere that feels like home from the moment you walk through the door. The open-concept layout effortlessly flows from room to room, ensuring an optimal space for both relaxation and entertaining. Plus, with a two-car attached garage, you'll never have to worry about parking or sacrificing valuable storage space! Need a cozy nook to unwind after a long day? The separate family room offers just that — a tranquil retreat where you can kick back, unwind, and enjoy quality time with loved ones. From movie nights to game marathons, this space will easily become your favorite hangout spot. But let's talk about location, because this home has it all! Situated in the heart of Carterville, you'll have quick and easy access to all the amenities this vibrant community has to offer. From trendy coffee shops and delicious eateries to beautiful parks and top-notch schools. Get ready to level up your living situation and embrace the modern lifestyle you deserve.
Location
State IL
County Williamson
Area Ebor Area
Direction Rt 13 To Greenbriar. Turn left on Ivey
Rooms
Basement Finished
Kitchen Eat-In Kitchen
Interior
Interior Features Ceiling Fan(s), High Speed Internet
Heating Heat Pump, Central Air
Fireplace Y
Appliance Dishwasher, Microwave, Range/Oven
Exterior
Exterior Feature Fenced Yard
Garage Spaces 2.0
View true
Roof Type Shingle
Street Surface Paved
Garage 1
Building
Lot Description Wooded
Faces Rt 13 To Greenbriar. Turn left on Ivey
Water Public Sewer, Public
Architectural Style Bi-Level
Structure Type Frame,Composition
New Construction false
Schools
Elementary Schools Carterville
Middle Schools Carterville
High Schools Carterville
Others
Tax ID 05-09-281-002
Read Less Info
Want to know what your home might be worth? Contact us for a FREE valuation!

Our team is ready to help you sell your home for the highest possible price ASAP

"My job is to find and attract mastery-based agents to the office, protect the culture, and make sure everyone is happy! "






