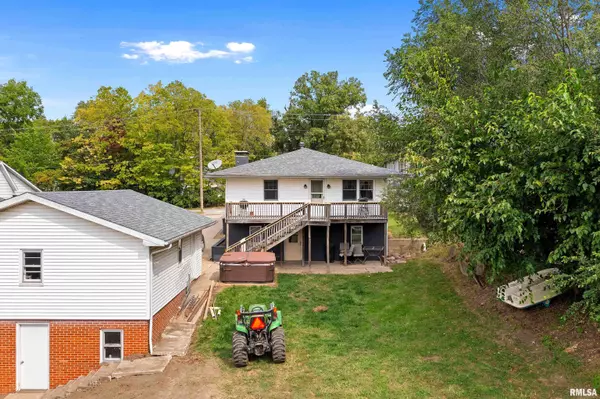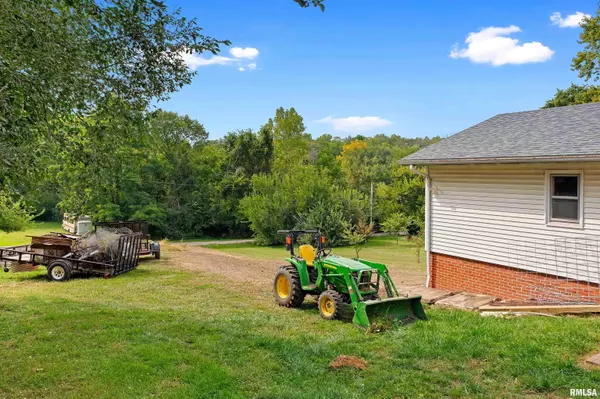$132,000
$134,900
2.1%For more information regarding the value of a property, please contact us for a free consultation.
4 Beds
2 Baths
2,000 SqFt
SOLD DATE : 10/27/2023
Key Details
Sold Price $132,000
Property Type Single Family Home
Sub Type Single Family Residence
Listing Status Sold
Purchase Type For Sale
Square Footage 2,000 sqft
Price per Sqft $66
Subdivision Edgewood
MLS Listing ID PA1245404
Sold Date 10/27/23
Style Ranch
Bedrooms 4
Full Baths 2
Originating Board rmlsa
Year Built 1970
Annual Tax Amount $3,737
Tax Year 2022
Lot Dimensions 65x227
Property Description
Do not miss out on this 4-bedroom Ranch Home with 2 Full bathrooms. 2 Fireplace and 2 car garage. Gas Fireplace in Livingroom. The 3 bedrooms on main level. One bedroom is being used as a den. Newer kitchen with appliances that stay. Woodburning fireplace in Family room. Also, there is a fourth bedroom and a remolded bathroom in basement. Walk out basement. The Large lot stretches 227 f t to Edgewood Drive. Garage has an additional basement for extra storage. Newer roof in 2019 and has a transferable warranty for labor and material. AC in 2016. Relax in your Living Room or hang out in Rec Room/ Family room. Love the Front Porch and deck off of the Kitchen.
Location
State IL
County Fulton
Area Paar Area
Zoning Single family
Direction South on Ave D. turn right on W. Chestnut.
Rooms
Basement Egress Window(s), Full, Partially Finished, Walk Out
Kitchen Breakfast Bar, Dining Informal, Eat-In Kitchen
Interior
Interior Features Cable Available, Blinds, Ceiling Fan(s)
Heating Gas, Forced Air, Gas Water Heater, Central Air
Fireplaces Number 2
Fireplaces Type Gas Log, Wood Burning Stove, Family Room, Living Room
Fireplace Y
Appliance Microwave, Range/Oven, Refrigerator
Exterior
Exterior Feature Deck, Patio, Porch/3-Season, Replacement Windows
Garage Spaces 2.0
View true
Roof Type Shingle
Garage 1
Building
Lot Description Sloped
Faces South on Ave D. turn right on W. Chestnut.
Foundation Block
Water Public, Public Sewer
Architectural Style Ranch
Structure Type Frame, Brick Partial, Vinyl Siding
New Construction false
Schools
Elementary Schools Canton
Middle Schools Ingersoll
High Schools Canton
Others
Tax ID 09-08-27-306-009
Read Less Info
Want to know what your home might be worth? Contact us for a FREE valuation!

Our team is ready to help you sell your home for the highest possible price ASAP






