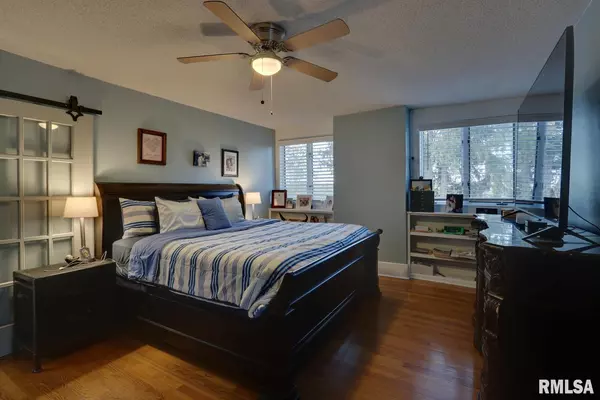$355,000
$374,000
5.1%For more information regarding the value of a property, please contact us for a free consultation.
4 Beds
5 Baths
4,665 SqFt
SOLD DATE : 10/10/2023
Key Details
Sold Price $355,000
Property Type Single Family Home
Sub Type Single Family Residence
Listing Status Sold
Purchase Type For Sale
Square Footage 4,665 sqft
Price per Sqft $76
Subdivision Spring Lake
MLS Listing ID CA1021825
Sold Date 10/10/23
Style One and Half Story
Bedrooms 4
Full Baths 4
Half Baths 1
Originating Board rmlsa
Year Built 1922
Annual Tax Amount $6,556
Tax Year 2021
Lot Size 0.740 Acres
Acres 0.74
Lot Dimensions 68x58x74x200x120x50x31x15
Property Description
Welcome to this beautifully remodeled cottage nestled in the heart of the Spring Lake Country Club! Boasting a prime location right on the golf course, this charming home offers stunning views and a serene atmosphere that will take your breath away. With 4 spacious bedrooms, 3.5 bathrooms, and a generous 3,800+ square feet of living space, this home has plenty of room for everyone. The open floor plan is perfect for entertaining and the numerous large windows let in plenty of natural light. The chef's kitchen features top-of-the-line stainless steel appliances, custom cabinetry, and a large peninsula with seating for four. The adjacent dining area is perfect for hosting dinner parties or enjoying family meals. The master suite is a true oasis, complete with a luxurious en-suite bathroom featuring a freestanding soaking tub, dual vanities, and a large walk-in shower. The additional bedrooms are spacious and offer plenty of closet space, while the bathrooms have been tastefully updated with modern fixtures and finishes. Outside, the expansive deck is perfect for enjoying the stunning views of the golf course and the lush greenery that surrounds the 3/4 acre property. Other features of this home include hardwood floors, two cozy fireplaces, a three-car garage, and much more. Recent updates since 2019 include new roof, new HVAC, new water heater, new driveway, landscaping, and replaced septic laterals. The only thing to do now is to move in and enjoy everything this home has!
Location
State IL
County Adams
Area Quincy
Zoning Residential
Direction North on 12th St to Club House Dr. Follow the road past Club House & Lake. Road turns into Homan Falls.
Rooms
Basement Egress Window(s), Finished, Partial
Kitchen Breakfast Bar, Dining Formal, Dining Informal
Interior
Interior Features Blinds, Bar, Cable Available, Ceiling Fan(s), Garden Tub, Solid Surface Counter
Heating Gas, Forced Air, Gas Water Heater, Central Air
Fireplaces Number 2
Fireplaces Type Family Room, Gas Log, Great Room
Fireplace Y
Appliance Dishwasher, Microwave, Range/Oven, Refrigerator
Exterior
Exterior Feature Deck, Patio
Garage Spaces 3.0
View true
Roof Type Composition, Shingle
Street Surface Paved
Garage 1
Building
Lot Description Golf Course Lot, Lake View, Sloped
Faces North on 12th St to Club House Dr. Follow the road past Club House & Lake. Road turns into Homan Falls.
Water Public, Septic System
Architectural Style One and Half Story
Structure Type Frame, Cedar
New Construction false
Schools
Elementary Schools Iles
High Schools Quincy School District #172
Others
HOA Fee Include Maintenance Road
Tax ID 22-0-0290-018-00
Read Less Info
Want to know what your home might be worth? Contact us for a FREE valuation!

Our team is ready to help you sell your home for the highest possible price ASAP

"My job is to find and attract mastery-based agents to the office, protect the culture, and make sure everyone is happy! "






