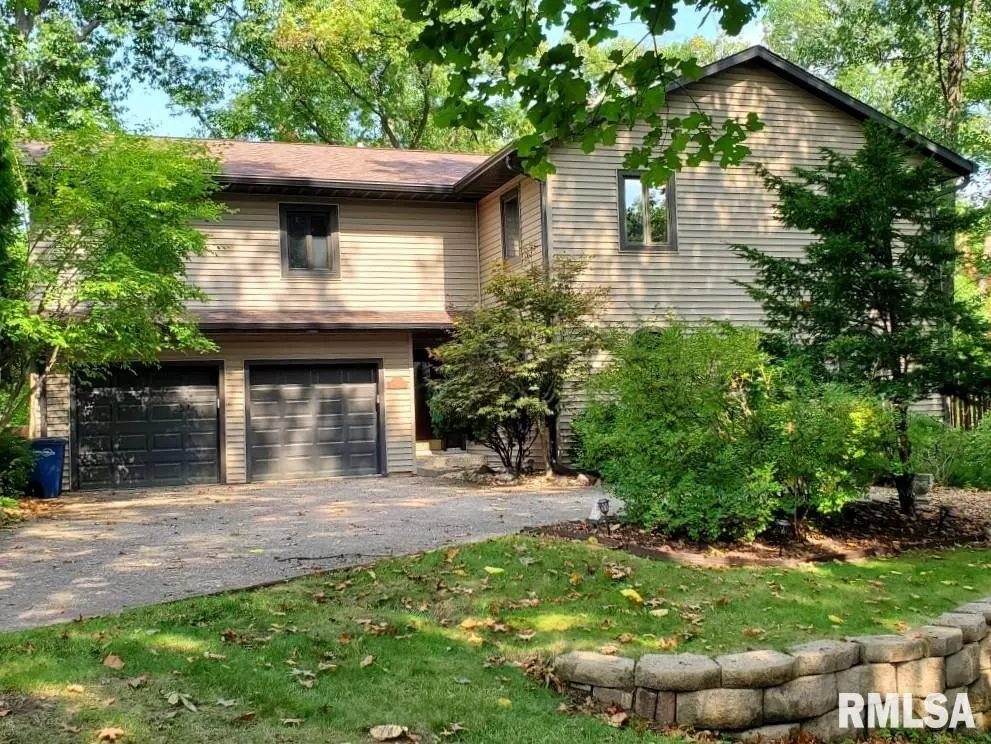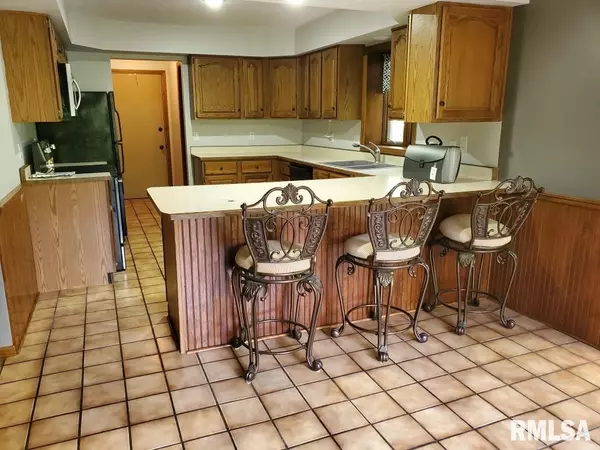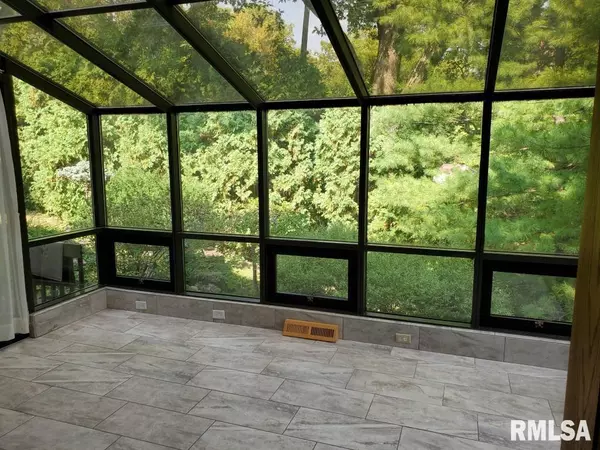$328,000
$340,000
3.5%For more information regarding the value of a property, please contact us for a free consultation.
5 Beds
5 Baths
3,549 SqFt
SOLD DATE : 09/29/2023
Key Details
Sold Price $328,000
Property Type Single Family Home
Sub Type Single Family Residence
Listing Status Sold
Purchase Type For Sale
Square Footage 3,549 sqft
Price per Sqft $92
Subdivision Timber Ridge
MLS Listing ID QC4246905
Sold Date 09/29/23
Style Two Story
Bedrooms 5
Full Baths 4
Half Baths 1
Originating Board rmlsa
Year Built 1983
Annual Tax Amount $7,634
Tax Year 2022
Lot Size 0.750 Acres
Acres 0.75
Lot Dimensions 180x146x112x255x148
Property Description
This is non-Board Transaction-listed in MRED MLS, by Brian Waters, Mentor Listing Realty, Inc., mls# 11801539. All measurements/information is estimated with sources including township, the MRED listing, and prior listings, plus observed info. Subject is 2 Story, 5BR/4.5 Baths. Basement is finished with Bath & Wet Bar. Basement Laundry. Roof-5Yrs, 2 Furnaces, 8-10 & 12-15 Yrs, CAC, 8-10 Yrs each. Main floor includes 2 story foyer, office, family room w/FP, Kitchen, Dinette, & Glass enclosed 4-season room. Glass sliders from family room & 4-season room open to decks. Hot tub was in suspect condition. Basement finish included rec room, wet bar, bath, and sauna. MBR included cathedral ceiling & additional BR/Office. Baths were updated on 2nd floor.
Location
State IL
County Rock Island
Area Qcara Area
Direction 12th Ave., North on 33rd St., Right on 33rd St. Ct.
Rooms
Basement Daylight, Finished, Partially Finished
Kitchen Breakfast Bar, Dining Informal, Pantry
Interior
Interior Features Garage Door Opener(s), Hot Tub, Wet Bar, Ceiling Fan(s), Foyer - 2 Story
Heating Gas, Heating Systems - 2+, Forced Air, Humidifier, Gas Water Heater, Cooling Systems - 2+
Fireplaces Number 1
Fireplaces Type Gas Log, Family Room
Fireplace Y
Appliance Dishwasher, Disposal, Microwave, Range/Oven, Refrigerator, Other
Exterior
Exterior Feature Deck, Replacement Windows, Pond
Garage Spaces 2.0
View true
Roof Type Shingle
Street Surface Paved
Garage 1
Building
Lot Description Ravine, Terraced/Sloping, Wooded, Sloped
Faces 12th Ave., North on 33rd St., Right on 33rd St. Ct.
Foundation Poured Concrete
Water Public, Public Sewer, Sump Pump
Architectural Style Two Story
Structure Type Frame, Vinyl Siding
New Construction false
Schools
High Schools Moline
Others
Tax ID 08-33-428-006
Read Less Info
Want to know what your home might be worth? Contact us for a FREE valuation!

Our team is ready to help you sell your home for the highest possible price ASAP

"My job is to find and attract mastery-based agents to the office, protect the culture, and make sure everyone is happy! "






