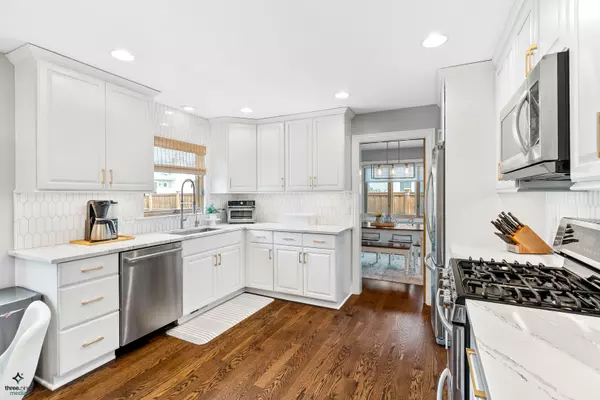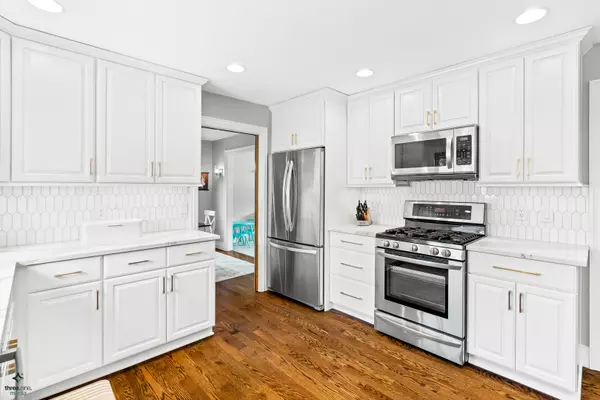$500,000
$469,900
6.4%For more information regarding the value of a property, please contact us for a free consultation.
4 Beds
3.5 Baths
1,951 SqFt
SOLD DATE : 09/12/2023
Key Details
Sold Price $500,000
Property Type Single Family Home
Sub Type Detached Single
Listing Status Sold
Purchase Type For Sale
Square Footage 1,951 sqft
Price per Sqft $256
Subdivision Gingerbrook
MLS Listing ID 11855352
Sold Date 09/12/23
Style Traditional
Bedrooms 4
Full Baths 3
Half Baths 1
Year Built 1988
Annual Tax Amount $8,739
Tax Year 2022
Lot Size 8,280 Sqft
Lot Dimensions 72X115
Property Description
Immaculate 4-bedroom, 3.5-bathroom 2-story residence with a fully finished basement. Meticulously updated throughout, showcasing an exquisite kitchen remodel completed in (2019). This culinary haven boasts a pristine quartz countertop, expertly refinished custom holiday white cabinets (2022), and a refined marble backsplash. The bathrooms have also been thoughtfully remodeled, offering a modern touch. The elegance of hardwood floors graces the living spaces, which encompass a formal dining room, a comfortable living room, and an expansive family room seamlessly connected to the kitchen, complete with a dedicated office space. The bedrooms are generously proportioned, accommodating various needs. Recent upgrades include a new hot water heater (2020) for enhanced efficiency. The basement is an awe-inspiring space, having undergone a stunning remodel that incorporates a laundry room, a bedroom, and a full bathroom. Sump pump/battery backup (2020) ensures peace of mind. Externally, the residence radiates curb appeal with its new roof and siding (2020), complemented by a 6ft cedar fence (2019) that ensures privacy. The addition of a new garage door (2020) further enhances both aesthetics and functionality. A paver patio (2019) offers an inviting outdoor. This property harmonizes contemporary luxury with timeless appeal, promising an exceptional living experience. Your opportunity to embrace this remarkable home awaits.
Location
State IL
County Du Page
Area Bartlett
Rooms
Basement Full
Interior
Interior Features Hardwood Floors, Built-in Features
Heating Natural Gas, Forced Air
Cooling Central Air
Equipment Security System, CO Detectors, Sump Pump
Fireplace N
Appliance Range, Microwave, Dishwasher, Refrigerator, Washer, Dryer, Stainless Steel Appliance(s)
Laundry In Unit, Sink
Exterior
Exterior Feature Deck, Storms/Screens
Parking Features Attached
Garage Spaces 2.0
Community Features Curbs, Sidewalks, Street Lights
Roof Type Asphalt
Building
Lot Description Fenced Yard
Sewer Public Sewer
Water Public
New Construction false
Schools
Elementary Schools Centennial School
Middle Schools East View Middle School
High Schools Bartlett High School
School District 46 , 46, 46
Others
HOA Fee Include None
Ownership Fee Simple
Special Listing Condition None
Read Less Info
Want to know what your home might be worth? Contact us for a FREE valuation!

Our team is ready to help you sell your home for the highest possible price ASAP

© 2024 Listings courtesy of MRED as distributed by MLS GRID. All Rights Reserved.
Bought with Ginny Sylvester • Hemming & Sylvester Properties

"My job is to find and attract mastery-based agents to the office, protect the culture, and make sure everyone is happy! "






