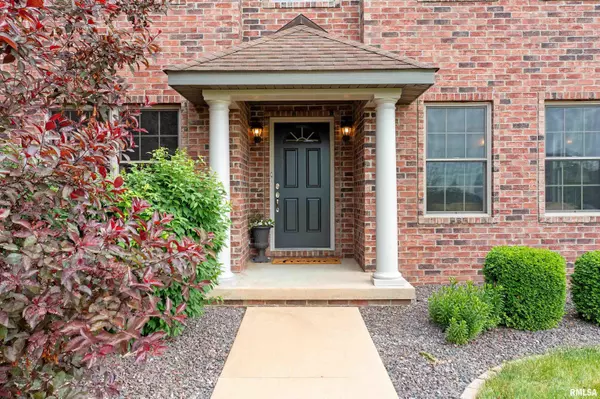$440,000
$459,900
4.3%For more information regarding the value of a property, please contact us for a free consultation.
5 Beds
4 Baths
3,916 SqFt
SOLD DATE : 08/17/2023
Key Details
Sold Price $440,000
Property Type Single Family Home
Sub Type Single Family Residence
Listing Status Sold
Purchase Type For Sale
Square Footage 3,916 sqft
Price per Sqft $112
Subdivision Timber Bridge
MLS Listing ID PA1242845
Sold Date 08/17/23
Style Two Story
Bedrooms 5
Full Baths 3
Half Baths 1
Originating Board rmlsa
Year Built 2005
Annual Tax Amount $11,367
Tax Year 2023
Lot Size 2.090 Acres
Acres 2.09
Lot Dimensions 220x417x149x104x365
Property Description
Come and see this stunning 5-bedroom, 3.5-bath home, perfectly situated on a 2-acre lot, offering an exquisite living experience that blends luxury and functionality. Walk into the great room and experience the grandeur of soaring 17' ceiling, which , natural light floods the room through large windows and a cozy fireplace. This home boasts both formal and informal dining options, providing versatility for all your entertaining needs. The kitchen features an island with breakfast bar. The cabinets run to the ceiling, and offers abundant storage space, while the walk-in pantry, rollout shelf, and mixer shelf provide convenient organization. The sleek stainless steel appliances add a touch of modern elegance. There’s a mudroom off the garage to store coats, shoes, and outdoor gear, ensuring cleanliness and organization. Adjacent to the main living area, a sunroom beckons with its inviting ambiance, connecting seamlessly to the expansive 34'x11' composite deck adorned with black aluminum handrails. The main floor of this home features a private bedroom complete with an en-suite bathroom, offering a comfortable retreat for guests. Upstairs, the primary bedroom is a sanctuary of tranquility. Boasting a lighted tray ceiling and two large walk-in closets and spacious private bathroom. Recent updates include new flooring throughout the house, adding a fresh and modern touch to the entire residence. The deck was installed in 2020 showcases quality craftsmanship. Flooring in 2023.
Location
State IL
County Peoria
Area Paar Area
Zoning residential
Direction Rt 150 to Autumn Trail
Rooms
Basement Full, Walk Out
Kitchen Breakfast Bar, Dining Formal, Eat-In Kitchen, Pantry
Interior
Interior Features Vaulted Ceiling(s), Central Vacuum, Central Vacuum, Garage Door Opener(s)
Heating Cooling Systems - 2+, Heating Systems - 2+, Central Air, Forced Air, Gas, Gas Water Heater
Fireplaces Number 1
Fireplaces Type Gas Log, Great Room
Fireplace Y
Appliance Dishwasher, Hood/Fan, Range/Oven, Refrigerator
Exterior
Exterior Feature Deck, Patio, Shed(s)
Garage Spaces 2.0
View true
Roof Type Shingle
Street Surface Paved
Garage 1
Building
Lot Description Level, Wooded
Faces Rt 150 to Autumn Trail
Foundation Poured Concrete
Water Private Well, Septic System
Architectural Style Two Story
Structure Type Frame, Brick Partial, Vinyl Siding
New Construction false
Schools
High Schools Brimfield
Others
Tax ID 07-29-278-003
Read Less Info
Want to know what your home might be worth? Contact us for a FREE valuation!

Our team is ready to help you sell your home for the highest possible price ASAP

"My job is to find and attract mastery-based agents to the office, protect the culture, and make sure everyone is happy! "






