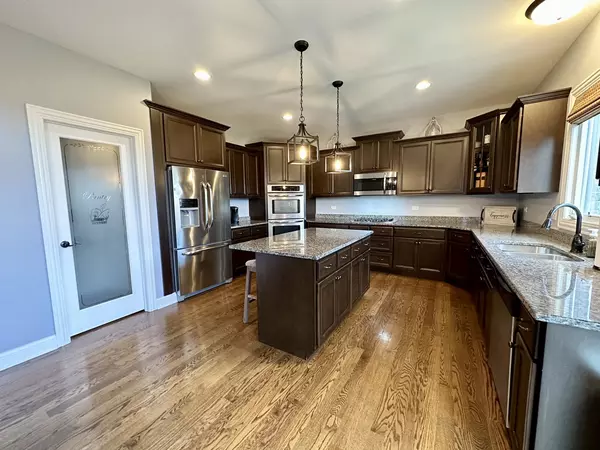$655,000
$624,808
4.8%For more information regarding the value of a property, please contact us for a free consultation.
5 Beds
4 Baths
3,900 SqFt
SOLD DATE : 08/03/2023
Key Details
Sold Price $655,000
Property Type Single Family Home
Sub Type Detached Single
Listing Status Sold
Purchase Type For Sale
Square Footage 3,900 sqft
Price per Sqft $167
Subdivision Shimmering View
MLS Listing ID 11832151
Sold Date 08/03/23
Bedrooms 5
Full Baths 4
HOA Fees $13/ann
Year Built 2013
Annual Tax Amount $16,606
Tax Year 2022
Lot Size 0.450 Acres
Lot Dimensions 62X125X169X52X163
Property Description
***MULTIPLE OFFERS RECEIVED! HIGHEST AND BEST DUE BY 7/23/23 AT 3PM!*** PHENOMENAL Brick & Stone 2 Story ideally located in a cul-de-sac in beautiful Shimmering View!! Meticulously maintained and customized thru out. Enter in to a warm foyer that introduces you to a beautiful landscape of quality, from the spacious formal living room with plantation shutters and oversized white trim to the inviting formal dining room with wainscoting and gleaming hardwood flooring. Continue through to the gorgeous eat-in kitchen with granite counter tops, stainless steel appliances, island w/breakfast bar, walk-in pantry, custom cabinets, and recessed lighting! All this looks over to the large family room with a relaxing fireplace and plenty of natural light. A main level den/office with coffered ceilings, full bathroom, and the laundry room complete the main level. Head upstairs to enjoy a big loft that is perfect for recreation. Master bedroom with tray ceilings, big walk-in closet, and master bath with double sinks, whirlpool tub, upgraded vanities, and separate shower! A full unfinished lookout basement with rough-in for plumbing offers tons of potential to finish or to use as storage. Relax in the huge backyard on the deck or stamped concrete patio with firepit and attached grill. Whole house freshly repainted, new washer & dryer, close to I-80, Lincoln-Way East High School, 157C Grade Schools, and so much more! Don't pass up on this gem!!
Location
State IL
County Will
Area Frankfort
Rooms
Basement Full
Interior
Interior Features Hardwood Floors, First Floor Bedroom, First Floor Laundry, First Floor Full Bath, Walk-In Closet(s), Ceilings - 9 Foot, Granite Counters, Separate Dining Room
Heating Natural Gas, Forced Air, Sep Heating Systems - 2+, Indv Controls, Zoned
Cooling Central Air, Zoned
Fireplaces Number 1
Fireplaces Type Electric, Heatilator
Equipment Central Vacuum, TV-Cable, Security System, CO Detectors, Ceiling Fan(s), Sump Pump, Sprinkler-Lawn
Fireplace Y
Appliance Double Oven, Microwave, Dishwasher, Refrigerator, Washer, Dryer, Disposal, Stainless Steel Appliance(s), Cooktop, Range Hood, Water Purifier Rented, Water Softener Rented
Laundry Gas Dryer Hookup, Sink
Exterior
Exterior Feature Deck, Patio, Brick Paver Patio, Storms/Screens, Outdoor Grill, Fire Pit
Parking Features Attached
Garage Spaces 3.0
Community Features Curbs, Sidewalks, Street Lights, Street Paved
Roof Type Asphalt
Building
Lot Description Cul-De-Sac, Landscaped, Pie Shaped Lot, Sidewalks, Streetlights
Sewer Public Sewer
Water Community Well
New Construction false
Schools
High Schools Lincoln-Way East High School
School District 157C , 157C, 210
Others
HOA Fee Include Other
Ownership Fee Simple
Special Listing Condition None
Read Less Info
Want to know what your home might be worth? Contact us for a FREE valuation!

Our team is ready to help you sell your home for the highest possible price ASAP

© 2024 Listings courtesy of MRED as distributed by MLS GRID. All Rights Reserved.
Bought with Mohamad Sughayer • Real People Realty

"My job is to find and attract mastery-based agents to the office, protect the culture, and make sure everyone is happy! "






