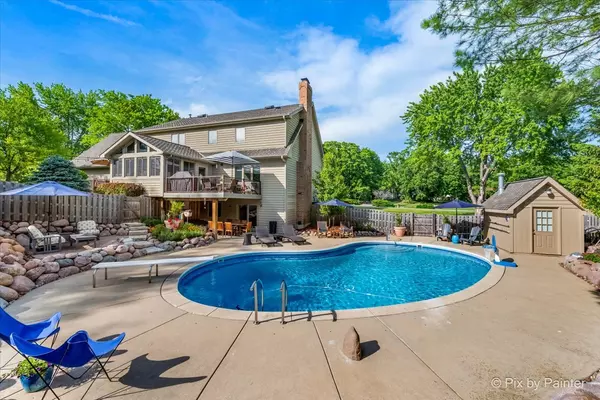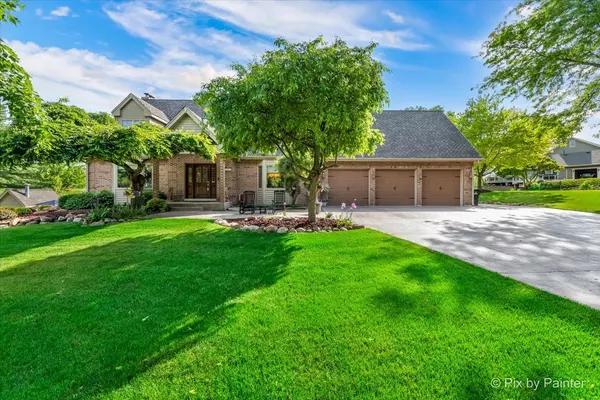$679,000
$679,000
For more information regarding the value of a property, please contact us for a free consultation.
5 Beds
4.5 Baths
3,392 SqFt
SOLD DATE : 08/01/2023
Key Details
Sold Price $679,000
Property Type Single Family Home
Sub Type Detached Single
Listing Status Sold
Purchase Type For Sale
Square Footage 3,392 sqft
Price per Sqft $200
Subdivision Chapel Hill Oaks
MLS Listing ID 11795633
Sold Date 08/01/23
Style Cape Cod
Bedrooms 5
Full Baths 4
Half Baths 1
Year Built 1992
Annual Tax Amount $9,228
Tax Year 2021
Lot Size 1.080 Acres
Lot Dimensions 273.4X284.8X101.7X25.6X342.2
Property Description
IMMACULATE CHARM AND MODERN ELEGANCE. This stunning home meets all expectations! Luxurious home located on over one acre in the desirable Chapel Hill Oaks subdivision. Classic architecture boast amazing resort style backyard w/ in-ground pool. Great entertaining floorplan. Enter into the inviting two-story foyer which sets the tone in demonstrating quality craftmanship throughout this beautiful and elegant home. Gorgeous staircase leads to the second floor where you will find the elegant master suite with walk-in closet, volume ceilings and a custom ensuite with spa style bathroom, featuring Kohler steam shower, whirlpool tub, double sinks and back splash. The additional 4 bedrooms are all of ample size and have two nicely finished full bathrooms to share. Second floor laundry simplifies life. Formal living and dining rooms both feature crown molding and bay windows. Dining room with custom built-ins. Family room features fireplace and is adjacent the chefs delight eat-in kitchen. No expense was spared with the total kitchen makeover. 42' custom Ultracraft cabinetry highlighted by elegant granite counters and custom back splash. Top of the line appliances from the Bertazzoni oven range with custom copper hood to the Electrolux Icon refrigerator. French doors lead to the all season sun room with maintenance free decks on either side. The finished walk-out basement is ready for you to entertain your friends and family complete with rec room featuring wood burning pot belly stove, wet bar, work-out area, bathroom and storage! The basement walks right out to the gorgeous pool area. Pool recently resurfaced, new heater, pump/diving board plus new custom heavy duty winter cover. Pool house stores pool equipment and provides additional storage. Oversized 3 car garage. Home has been maintained to the highest standards. Fresh paint and refinished hardwood floors compliment additional upgrades. Newer 50-year architectural shingle roof w/solar roof exhaust fans. New well pump and septic alarm. Too many updates and upgrades to mention. More details found in additional information tab. Home is also available completely furnished at extra cost.
Location
State IL
County Mc Henry
Area Holiday Hills / Johnsburg / Mchenry / Lakemoor / Mccullom Lake / Sunnyside / Ringwood
Rooms
Basement Full, Walkout
Interior
Interior Features Vaulted/Cathedral Ceilings, Skylight(s), Sauna/Steam Room, Bar-Wet, Hardwood Floors, Second Floor Laundry, Walk-In Closet(s)
Heating Natural Gas, Forced Air
Cooling Central Air
Fireplaces Number 2
Fireplaces Type Wood Burning, Wood Burning Stove, Gas Starter
Equipment Humidifier, Water-Softener Owned, Central Vacuum, CO Detectors, Ceiling Fan(s), Fan-Attic Exhaust, Sump Pump, Sprinkler-Lawn
Fireplace Y
Appliance Range, Microwave, Dishwasher, Washer, Dryer, Stainless Steel Appliance(s), Range Hood, Water Softener Owned
Exterior
Exterior Feature Deck, Patio, Brick Paver Patio, In Ground Pool, Storms/Screens
Parking Features Attached
Garage Spaces 3.0
Community Features Street Paved
Roof Type Asphalt
Building
Sewer Septic-Private
Water Private Well
New Construction false
Schools
School District 15 , 15, 156
Others
HOA Fee Include None
Ownership Fee Simple
Special Listing Condition None
Read Less Info
Want to know what your home might be worth? Contact us for a FREE valuation!

Our team is ready to help you sell your home for the highest possible price ASAP

© 2024 Listings courtesy of MRED as distributed by MLS GRID. All Rights Reserved.
Bought with Katrina Hish • Baird & Warner Fox Valley - Geneva

"My job is to find and attract mastery-based agents to the office, protect the culture, and make sure everyone is happy! "






