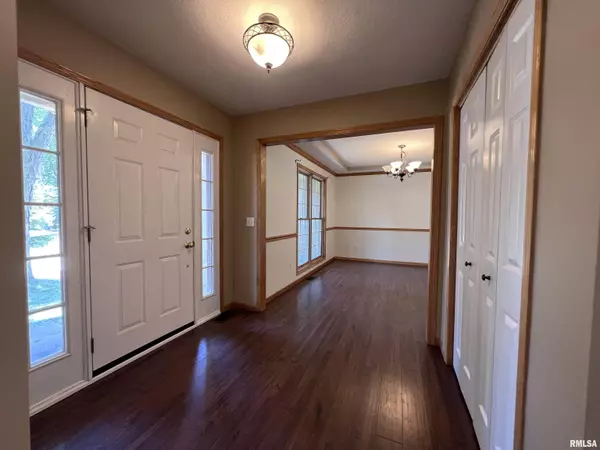$310,000
$315,000
1.6%For more information regarding the value of a property, please contact us for a free consultation.
5 Beds
4 Baths
3,148 SqFt
SOLD DATE : 07/20/2023
Key Details
Sold Price $310,000
Property Type Single Family Home
Sub Type Single Family Residence
Listing Status Sold
Purchase Type For Sale
Square Footage 3,148 sqft
Price per Sqft $98
Subdivision Hampton Woods
MLS Listing ID QC4243959
Sold Date 07/20/23
Style Two Story
Bedrooms 5
Full Baths 3
Half Baths 1
HOA Fees $75
Originating Board rmlsa
Year Built 1997
Annual Tax Amount $7,852
Tax Year 2022
Lot Dimensions 116 x 214 x 116 x 216
Property Description
“Rare Find”, Beautiful 5-bedroom home in the popular Hampton Woods subdivision. This gem has some sparkling qualities to capture your attention: Sitting on a large wooded lot with an awesome fenced-in backyard; fully grown mature trees; oversized patio deck. This home is likely to have every room you have always wanted; Great Rm with gas log/wood burning fireplace; nice size kitchen with extra-large breakfast bar; formal and informal dining room with desk area; large office on main floor with built in shelves; main floor laundry. The basement features a spacious rec room with a fireplace and wet bar; a large 5th bedroom; a full bath and a very nice storage room. Snag this Gem before it's gone. All information and measurements are deemed accurate and reliable, but not guaranteed. Buyer's offer and purchase is an acceptance of all measurements and listing information.
Location
State IL
County Rock Island
Area Qcara Area
Zoning Residential
Direction IL 84, Left on Barrington to the right, Left on Kennelworth Cir, Property on Right
Rooms
Basement Finished, Full
Kitchen Breakfast Bar, Dining Formal, Dining Informal, Pantry
Interior
Interior Features Ceiling Fan(s), Garage Door Opener(s), Jetted Tub, Radon Mitigation System, Wet Bar
Heating Gas, Forced Air, Gas Water Heater, Central Air
Fireplaces Number 2
Fireplaces Type Gas Log, Great Room, Recreation Room, Wood Burning
Fireplace Y
Appliance Dishwasher, Disposal, Dryer, Hood/Fan, Microwave, Range/Oven, Refrigerator, Washer, Water Softener Owned
Exterior
Exterior Feature Deck, Fenced Yard
Garage Spaces 3.0
View true
Roof Type Shingle
Street Surface Paved
Garage 1
Building
Lot Description Wooded
Faces IL 84, Left on Barrington to the right, Left on Kennelworth Cir, Property on Right
Water Public Sewer, Public, Sump Pump
Architectural Style Two Story
Structure Type Frame, Aluminum Siding
New Construction false
Schools
High Schools United Township
Others
Tax ID 09-17-309-024
Read Less Info
Want to know what your home might be worth? Contact us for a FREE valuation!

Our team is ready to help you sell your home for the highest possible price ASAP






