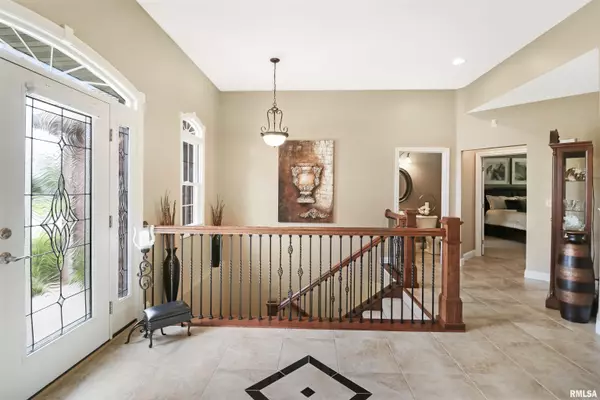$425,000
$425,000
For more information regarding the value of a property, please contact us for a free consultation.
3 Beds
3 Baths
2,522 SqFt
SOLD DATE : 07/10/2023
Key Details
Sold Price $425,000
Property Type Single Family Home
Sub Type Single Family Residence
Listing Status Sold
Purchase Type For Sale
Square Footage 2,522 sqft
Price per Sqft $168
Subdivision Ashton Park
MLS Listing ID PA1242558
Sold Date 07/10/23
Style Ranch
Bedrooms 3
Full Baths 2
Half Baths 1
Originating Board rmlsa
Year Built 2010
Annual Tax Amount $9,454
Tax Year 2022
Lot Size 0.510 Acres
Acres 0.51
Lot Dimensions 150 X 150
Property Description
This is it, the one you have been waiting for.. an exceptional quality built ranch on a half acre lot! This custom built home offers a functional open floor plan including a 14 ft vaulted living room with fireplace that flows into the incredible kitchen complete with Whirlpool Gold appliance package, large island, pantry closet, and custom cabinetry. Split bedroom design with a luxurious primary suite wing complete with fireplace, two walk-in closets, and spa bath with two vanities, jet tub, and walk-in tile closet. Two additional bedrooms share by a full bath. Large laundry/mud room off the oversized 3 car garage with epoxy flooring! Ready to finish lower level with insulated walls and ceiling, plumbed for future bath, and two large egress/daylight windows with outdoor fence enclosure. Fantastic level lot with wooded rear property line and generous sized patio complete with gas line for grilling. Short drive to Peoria/Interstate access. Loaded with upgrades and meticulously maintained, this brick beauty will not last!
Location
State IL
County Peoria
Area Paar Area
Direction RT 29 TO ASHTON PARKWAY
Rooms
Basement Egress Window(s), Full
Kitchen Breakfast Bar, Dining Formal, Eat-In Kitchen, Island, Pantry
Interior
Interior Features Blinds, Ceiling Fan(s), Vaulted Ceiling(s), Jetted Tub, Security System, Solid Surface Counter
Heating Gas, Forced Air, Gas Water Heater, Central Air
Fireplaces Number 2
Fireplaces Type Gas Log, Living Room, Master Bedroom
Fireplace Y
Appliance Dishwasher, Dryer, Hood/Fan, Other, Range/Oven, Refrigerator, Washer, Water Softener Owned
Exterior
Exterior Feature Irrigation System, Patio
Garage Spaces 3.0
View true
Roof Type Shingle
Street Surface Paved
Garage 1
Building
Lot Description Level, Wooded
Faces RT 29 TO ASHTON PARKWAY
Water Ejector Pump, Public, Septic System
Architectural Style Ranch
Structure Type Brick, Vinyl Siding
New Construction false
Schools
High Schools Il Valley Central High District #321
Others
Tax ID 09-13-203-006
Read Less Info
Want to know what your home might be worth? Contact us for a FREE valuation!

Our team is ready to help you sell your home for the highest possible price ASAP

"My job is to find and attract mastery-based agents to the office, protect the culture, and make sure everyone is happy! "






