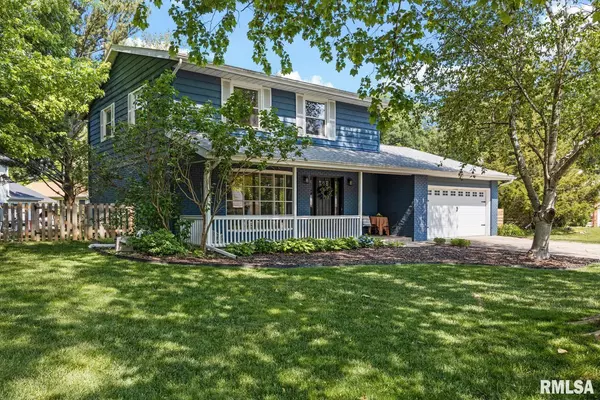$272,250
$250,000
8.9%For more information regarding the value of a property, please contact us for a free consultation.
4 Beds
4 Baths
2,765 SqFt
SOLD DATE : 07/07/2023
Key Details
Sold Price $272,250
Property Type Single Family Home
Sub Type Single Family Residence
Listing Status Sold
Purchase Type For Sale
Square Footage 2,765 sqft
Price per Sqft $98
Subdivision Timber Lane
MLS Listing ID PA1242940
Sold Date 07/07/23
Style Two Story
Bedrooms 4
Full Baths 2
Half Baths 2
Originating Board rmlsa
Year Built 1977
Annual Tax Amount $5,047
Tax Year 2022
Lot Size 0.270 Acres
Acres 0.27
Lot Dimensions 145x61x92
Property Description
Looking for a move-in ready home in Dunlap School District? Look no more! Totally remodeled in the last 4 years. Great for entertaining with the large open living/dining area. Main floor laundry and 4th bedroom wonderful for visitors or convert into office or playroom. New bamboo flooring covers main floor and new carpet in upstairs bedrooms. Everything has been freshly painted inside and out! New composite deck off of the informal dining area overlooks large fenced in backyard. The basement boasts a great family room, 1/2 bath, new windows, dewatering system, sump pump, 80 gallon water heater, water softener, and original laundry hookups. Garage has been wired for 220 volt heater. New 10x10 shed, roof replaced 2019, radon system installed 2019, and so much more! Don't wait to see this one! Call for your private showing today!
Location
State IL
County Peoria
Area Paar Area
Zoning Residential
Direction N on Knoxville, R on Timber Ln., L on Pine Tree, R on Timber Terrace
Rooms
Basement Crawl Space, Finished, Partial
Kitchen Breakfast Bar, Dining Formal, Dining Informal
Interior
Interior Features Cable Available, Garage Door Opener(s), Radon Mitigation System
Heating Gas, Forced Air, Electric Water Heater, Central Air
Fireplaces Number 1
Fireplaces Type Family Room, Non Functional, Wood Burning
Fireplace Y
Appliance Dishwasher, Dryer, Microwave, Range/Oven, Refrigerator, Washer, Water Softener Owned
Exterior
Exterior Feature Deck, Porch, Shed(s)
Garage Spaces 2.0
View true
Roof Type Shingle
Street Surface Paved
Garage 1
Building
Lot Description Cul-De-Sac, Level, Wooded
Faces N on Knoxville, R on Timber Ln., L on Pine Tree, R on Timber Terrace
Foundation Block
Water Public, Septic System, Sump Pump
Architectural Style Two Story
Structure Type Frame, Brick Partial, Wood Siding
New Construction false
Schools
Elementary Schools Wilder Waite
Middle Schools Dunlap Middle
High Schools Dunlap
Others
Tax ID 09-32-453-014
Read Less Info
Want to know what your home might be worth? Contact us for a FREE valuation!

Our team is ready to help you sell your home for the highest possible price ASAP

"My job is to find and attract mastery-based agents to the office, protect the culture, and make sure everyone is happy! "






