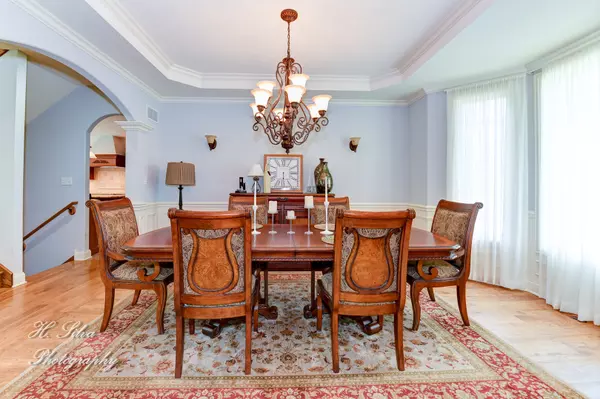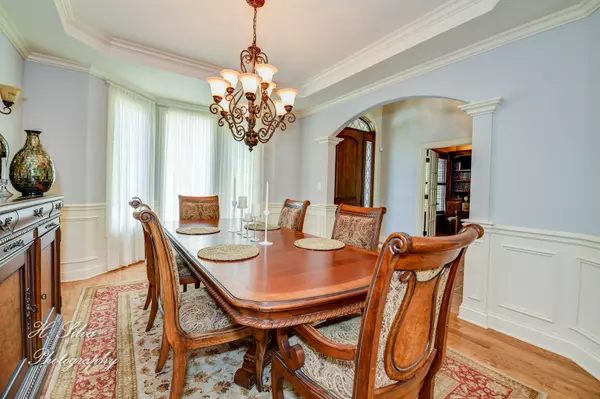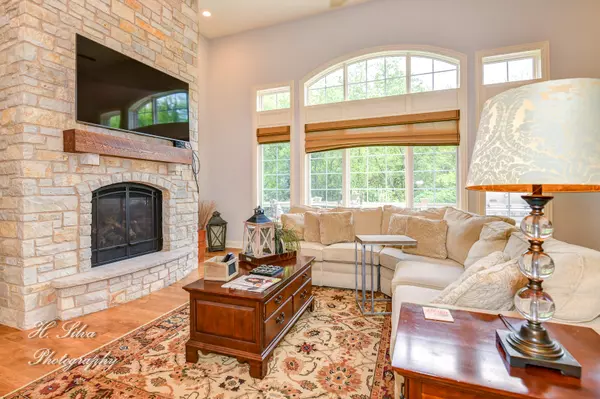$749,900
$749,900
For more information regarding the value of a property, please contact us for a free consultation.
4 Beds
4.5 Baths
5,040 SqFt
SOLD DATE : 07/03/2023
Key Details
Sold Price $749,900
Property Type Single Family Home
Sub Type Detached Single
Listing Status Sold
Purchase Type For Sale
Square Footage 5,040 sqft
Price per Sqft $148
Subdivision Fairway View Estates
MLS Listing ID 11734799
Sold Date 07/03/23
Style Traditional
Bedrooms 4
Full Baths 4
Half Baths 1
HOA Fees $50/ann
Year Built 2008
Annual Tax Amount $13,170
Tax Year 2021
Lot Size 0.346 Acres
Lot Dimensions 15076
Property Description
Fantastic Custom-Built Home Located In The Sought After Fairview Woods Estates Subdivision. This Architectural Masterpiece Would Cost About 1.6 Million Dollars To Rebuild, And It Will Be Sure To Impress Right From The Start, Offering An All Brick/Limestone Exterior, Professional Landscaping, Oversized Concrete Driveway And So Much More. Inside You're Greeted With A Large Foyer Offering Amazing Detail Including 9' Beautiful Solid Wood Door, Tile Flooring, Gorgeous Millwork, Chandelier, Vaulted Ceiling, And Open Views Of Home. Main Floor Den Offers French Doors, Hardwood Floors, Built-in Bookshelves, Exposed Beams, And Recessed Lighting. The Dining Room Is Spacious And Inviting, It Has A Beautiful Bay Window, Tray Ceiling, Arched Doorways, And Incredible Chair Rail Designs. Massive Great Room With 15' Ceiling, Recessed Lighting, All White Stone Floor To Ceiling Fireplace With Wood Beam Mantel, Abundance Of Windows And Natural Lighting! The Gourmet Kitchen Is Perfect! It Offers Beautiful Crowned Maple Cabinets With Upper Lighting, Granite Counter Tops, Tile Backsplash, Double Ovens, Stainless Steel Appliances, Massive Island, Walk-In Pantry, Bay Window For Table Space And More! Main Floor Primary Suite Offers Tray Ceiling With Built-In Lighting, Private Assess To Giant Deck, 2 Large Walk-In Closets, Giant Private Bath Complete With Separate Sinks, Jetted Garden Style Tub, Walk-In Shower With Full Body Sprayers, Truly A Must See Space! 2nd Floor Offer 2 Spacious Bedrooms Both With Walk In Closet And Ensuite Bathrooms. 2nd Floor Also Offers A Large Storage Space And Access To Storage Above The 3 Car Garage. The Walkout Basement Offers 4th Bedroom With Walk-In Closet, Access To Shared Full Bath, 6 Person Sauna, 2nd Fireplace, Family Room, Wet Bar, Theater Room, And Large Den That Could Be 5th Bedroom. Basement Also Offers Large Storage Area That Could Be Finished To Additional Living Space. Walk-out Basement To Private Lot Backing To Wooded Area And Beautiful Creek. This Stunning Home Also Has A Giant Deck With Access From Great Room Or Master Suite, As Well As Large Sunroom. The 3 Car Garage Is Massive, Plenty Of Room For Cars, Toys And More! This One Is A Must See!
Location
State IL
County Mc Henry
Area Algonquin
Rooms
Basement Full, Walkout
Interior
Interior Features Sauna/Steam Room, Bar-Wet, Hardwood Floors, First Floor Bedroom, In-Law Arrangement, First Floor Laundry
Heating Natural Gas, Forced Air, Zoned
Cooling Central Air
Fireplaces Number 2
Fireplaces Type Gas Log, Gas Starter
Equipment Humidifier, Water-Softener Owned, TV-Cable, Security System, CO Detectors, Ceiling Fan(s), Sump Pump, Air Purifier
Fireplace Y
Appliance Double Oven, Microwave, Dishwasher, Refrigerator, High End Refrigerator, Disposal, Stainless Steel Appliance(s), Wine Refrigerator, Cooktop, Range Hood
Laundry Sink
Exterior
Exterior Feature Deck, Patio, Storms/Screens
Parking Features Attached
Garage Spaces 3.5
Community Features Park, Curbs, Sidewalks, Street Lights, Street Paved
Roof Type Asphalt
Building
Lot Description Cul-De-Sac, Landscaped, Wooded
Sewer Public Sewer
Water Public
New Construction false
Schools
Elementary Schools Lincoln Prairie Elementary Schoo
Middle Schools Westfield Community School
High Schools H D Jacobs High School
School District 300 , 300, 300
Others
HOA Fee Include None
Ownership Fee Simple w/ HO Assn.
Special Listing Condition List Broker Must Accompany
Read Less Info
Want to know what your home might be worth? Contact us for a FREE valuation!

Our team is ready to help you sell your home for the highest possible price ASAP

© 2024 Listings courtesy of MRED as distributed by MLS GRID. All Rights Reserved.
Bought with Jennifer Whitney • Berkshire Hathaway HomeServices Chicago

"My job is to find and attract mastery-based agents to the office, protect the culture, and make sure everyone is happy! "






