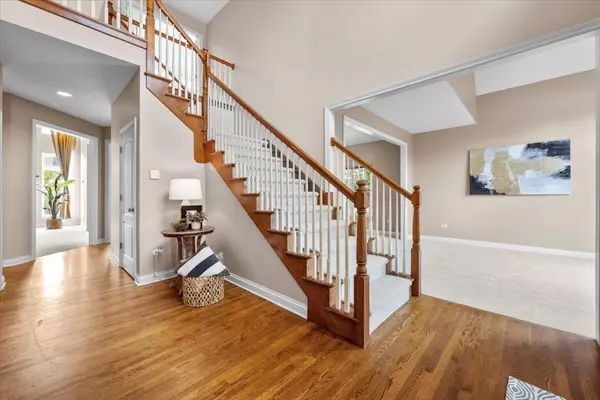$620,000
$599,000
3.5%For more information regarding the value of a property, please contact us for a free consultation.
4 Beds
2.5 Baths
2,956 SqFt
SOLD DATE : 06/29/2023
Key Details
Sold Price $620,000
Property Type Single Family Home
Sub Type Detached Single
Listing Status Sold
Purchase Type For Sale
Square Footage 2,956 sqft
Price per Sqft $209
Subdivision Stonehaven
MLS Listing ID 11791613
Sold Date 06/29/23
Style Georgian
Bedrooms 4
Full Baths 2
Half Baths 1
HOA Fees $47/ann
Year Built 2004
Annual Tax Amount $12,828
Tax Year 2022
Lot Size 10,598 Sqft
Lot Dimensions 72 X 147
Property Description
MULTIPLE OFFERS RECEIVED****HIGHEST AND BEST OFFERS DUE BY 8 PM ON SUNDAY, 6/11. Welcome to your dream home! This beautiful brick-front residence in the desirable Stonehaven subdivision is sure to impress. As you enter, the elegant 2-story foyer will greet you, leading to the spacious family room which boasts an inviting stone fireplace and a soaring 2-story ceiling that is sure to catch your eye. The large kitchen offers a center island with corian countertops, stainless steel appliances and walk-in pantry. Outside, enjoy the lovely brick paver patio, fenced-in yard, and beautifully landscaped lawn. Upstairs the primary bedroom is the ultimate sanctuary, featuring a tray ceiling, and gorgeous ensuite complete with a double vanity, tile shower, whirlpool tub and his-and-her walk-in closets. Three additional bedrooms and a full bathroom complete the second level. The home also features a first floor laundry, first floor den, and a basement awaiting your personal touch. With a 3-car garage to accommodate vehicles and storage, this stunning home will exceed all of your expectations. New roof 2018. New carpet 2023. Located just West of Rt. 59 and Montgomery, this neighborhood offers a quiet and quaint setting. It is conveniently close to shopping, I-88 and the Metra for easy commuting, Springbrook Prairie and many other amenities. Attends School District 204, Owen Elementary School, Still Middle School and Waubonsie Valley High School.
Location
State IL
County Du Page
Area Aurora / Eola
Rooms
Basement Full
Interior
Interior Features Hardwood Floors, First Floor Laundry
Heating Natural Gas, Forced Air
Cooling Central Air
Fireplaces Number 1
Equipment Humidifier, Ceiling Fan(s), Sump Pump, Radon Mitigation System
Fireplace Y
Appliance Range, Microwave, Dishwasher, Refrigerator, Washer, Dryer, Disposal, Stainless Steel Appliance(s)
Exterior
Exterior Feature Brick Paver Patio
Parking Features Attached
Garage Spaces 3.0
Building
Lot Description Fenced Yard, Landscaped
Sewer Public Sewer, Sewer-Storm
Water Public
New Construction false
Schools
Elementary Schools Owen Elementary School
Middle Schools Still Middle School
High Schools Waubonsie Valley High School
School District 204 , 204, 204
Others
HOA Fee Include None
Ownership Fee Simple w/ HO Assn.
Special Listing Condition None
Read Less Info
Want to know what your home might be worth? Contact us for a FREE valuation!

Our team is ready to help you sell your home for the highest possible price ASAP

© 2024 Listings courtesy of MRED as distributed by MLS GRID. All Rights Reserved.
Bought with Sherry Pope • Coldwell Banker Realty

"My job is to find and attract mastery-based agents to the office, protect the culture, and make sure everyone is happy! "






