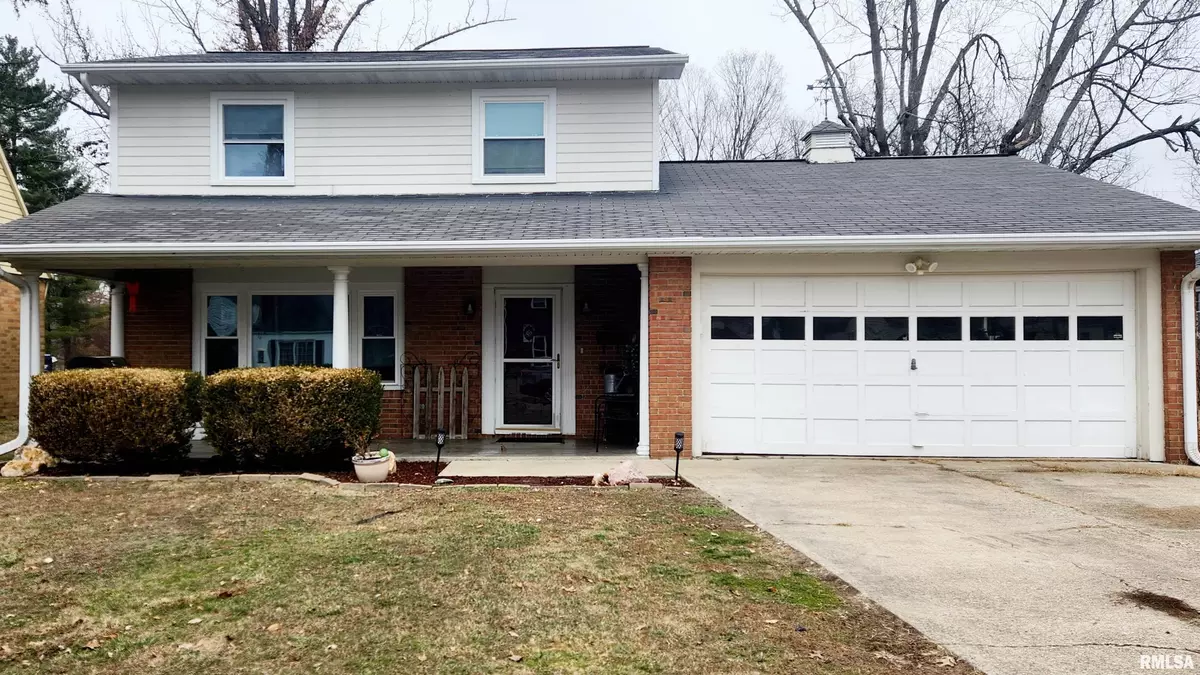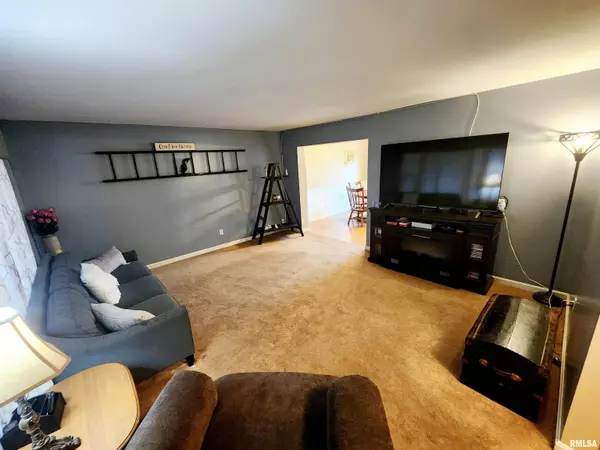$142,000
$145,000
2.1%For more information regarding the value of a property, please contact us for a free consultation.
3 Beds
2 Baths
1,487 SqFt
SOLD DATE : 06/02/2023
Key Details
Sold Price $142,000
Property Type Single Family Home
Sub Type Single Family Residence
Listing Status Sold
Purchase Type For Sale
Square Footage 1,487 sqft
Price per Sqft $95
Subdivision William T Pace Walnut Heights
MLS Listing ID EB447458
Sold Date 06/02/23
Style One and Half Story
Bedrooms 3
Full Baths 1
Half Baths 1
Originating Board rmlsa
Year Built 1967
Annual Tax Amount $2,933
Tax Year 2021
Lot Dimensions 55'X155'X55'X155'
Property Description
Due to buyer financing falling through, this move-in ready home is back on the market! This inviting home is just waiting for you. Located near Mt. Vernon's North side, this 3 bedroom home has many updates & beautiful hardwood flooring. The charming front porch welcomes you into the large living room with picture window affording plenty of natural light. The family dining room opens into the charming kitchen with with it's new butcher block custom made countertops, large island, & new stainless steel appliances. There is also a large family room with patio doors opening to the large, partially fenced backyard-could be used as a 4th bedroom/bonus room. There you will find a new paved patio and new storage shed. You will enjoy many hours relaxing on the patio and enjoying the beautiful yard. The three bedrooms are located upstairs. All have spacious closets, and a walk-in closet in the hall. There is under stair storage & plenty of closets. The garage has W&D hookups. There is a new sink (not hooked up) & plenty of cabinets. Replacement windows & appliances 6 months old.
Location
State IL
County Jefferson
Area Ebor Area
Direction From N 10th St/Salem Rd, turn right onto N 11th, turn right onto Oakland Ave., destination will be on the left.
Rooms
Basement None
Kitchen Dining Informal, Eat-In Kitchen, Island
Interior
Heating Gas, Forced Air, Gas Water Heater, Central Air
Fireplace Y
Appliance Dishwasher, Dryer, Range/Oven, Refrigerator, Washer
Exterior
Garage Spaces 2.0
View true
Roof Type Shingle
Garage 1
Building
Lot Description Level
Faces From N 10th St/Salem Rd, turn right onto N 11th, turn right onto Oakland Ave., destination will be on the left.
Foundation Slab
Water Public Sewer, Public
Architectural Style One and Half Story
Structure Type Frame, Brick, Vinyl Siding
New Construction false
Schools
Elementary Schools Mt Vernon
Middle Schools Casey Mt. Vernon
High Schools Mt Vernon
Others
Tax ID 0729153002
Read Less Info
Want to know what your home might be worth? Contact us for a FREE valuation!

Our team is ready to help you sell your home for the highest possible price ASAP

"My job is to find and attract mastery-based agents to the office, protect the culture, and make sure everyone is happy! "






