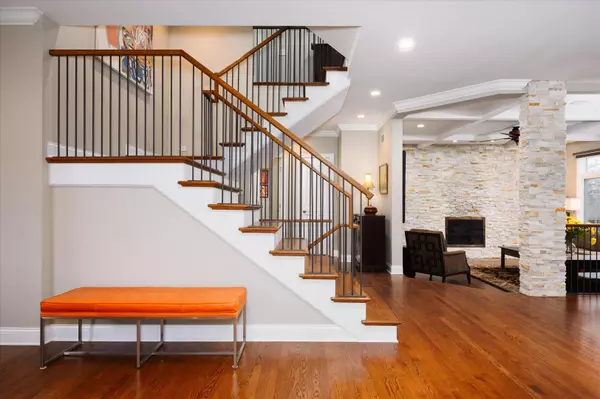$810,000
$799,000
1.4%For more information regarding the value of a property, please contact us for a free consultation.
4 Beds
3.5 Baths
3,000 SqFt
SOLD DATE : 03/24/2023
Key Details
Sold Price $810,000
Property Type Single Family Home
Sub Type Detached Single
Listing Status Sold
Purchase Type For Sale
Square Footage 3,000 sqft
Price per Sqft $270
Subdivision Prairie Manor
MLS Listing ID 11704389
Sold Date 03/24/23
Style Traditional
Bedrooms 4
Full Baths 3
Half Baths 1
HOA Fees $283/ann
Year Built 2004
Annual Tax Amount $13,880
Tax Year 2021
Lot Size 5,022 Sqft
Lot Dimensions 89X30X58X38
Property Description
This modern brick Single Family Home set in Prairie Manor, a private Elmhurst community of Maintenance Free homes nestled along the Illinois Prairie Path offers an open floor plan with updates throughout. Featuring refinished hardwood floors, streamline renovated kitchen, stunning family room w/stone wall and gas fireplace, 2nd level offers a spacious Primary suite with fully renovated bath with heated floors, custom office and walk in closet, 3 generous bedrooms all with new carpet, plus a finished 3rd floor perfect for a 2nd office, family room or guest suite. The lower level is the entire footprint of the home and a blank canvas with endless possibilities. Additional features include: Zoned Heating and Cooling, New 2nd level furnace '22, Both A/C Units New '18, Radon Mitigation System, Custom paint in '21, Hunter Douglas blinds, Refinished hardwood floors, stairs and rails '20, Electric vehicle charger installed in garage, roughed in plumbing in lower level, large private deck and great storage. Just Minutes to Vallette Business district, Elijahs Coffee, the Farmers Market, Pioneer Park and downtown Elmhurst and Metra train. This is a Level Up to Maintenance Free living with lower taxes in a great location!
Location
State IL
County Du Page
Area Elmhurst
Rooms
Basement Full
Interior
Heating Natural Gas, Forced Air
Cooling Central Air
Fireplaces Number 1
Fireplace Y
Appliance Double Oven, Microwave, Dishwasher, Refrigerator, Washer, Dryer
Exterior
Exterior Feature Deck
Parking Features Attached
Garage Spaces 2.0
Roof Type Asphalt
Building
Sewer Sewer-Storm
Water Lake Michigan
New Construction false
Schools
Elementary Schools Lincoln Elementary School
Middle Schools Bryan Middle School
High Schools York Community High School
School District 205 , 205, 205
Others
HOA Fee Include Lawn Care, Scavenger, Snow Removal
Ownership Fee Simple
Special Listing Condition None
Read Less Info
Want to know what your home might be worth? Contact us for a FREE valuation!

Our team is ready to help you sell your home for the highest possible price ASAP

© 2024 Listings courtesy of MRED as distributed by MLS GRID. All Rights Reserved.
Bought with Thomas Cunningham • Real Broker, LLC

"My job is to find and attract mastery-based agents to the office, protect the culture, and make sure everyone is happy! "






