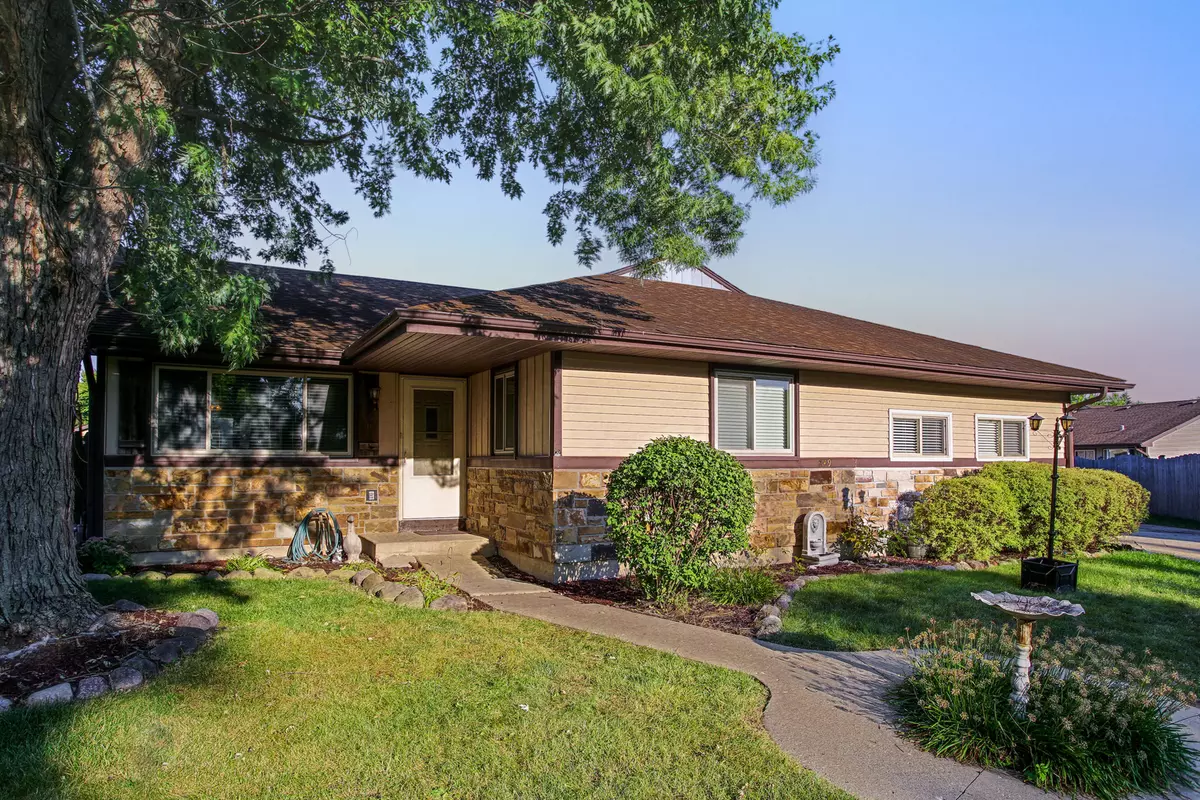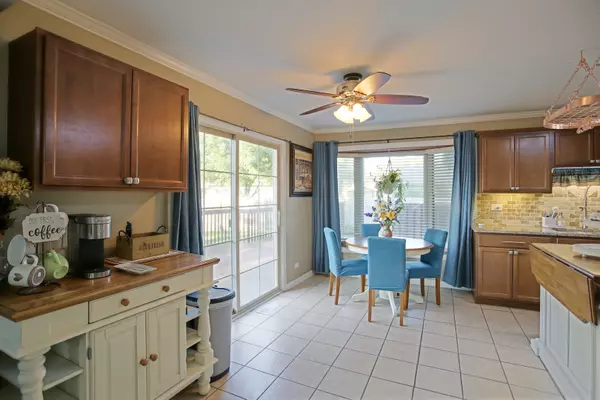$370,000
$379,900
2.6%For more information regarding the value of a property, please contact us for a free consultation.
4 Beds
4 Baths
2,370 SqFt
SOLD DATE : 01/09/2023
Key Details
Sold Price $370,000
Property Type Single Family Home
Sub Type Detached Single
Listing Status Sold
Purchase Type For Sale
Square Footage 2,370 sqft
Price per Sqft $156
Subdivision Hurlingham
MLS Listing ID 11672327
Sold Date 01/09/23
Style Ranch
Bedrooms 4
Full Baths 4
HOA Fees $40/mo
Year Built 1978
Annual Tax Amount $8,941
Tax Year 2021
Lot Size 0.278 Acres
Lot Dimensions 12197
Property Description
Welcome home to this charming and spacious 4 bedroom, 4 bath Ranch with full finished basement on a quiet cut de sac in a private clubhouse, pool/hot tub and more community with amazing amenities! You will LOVE the 3 ensuite bedrooms, all 3 with full gorgeous bathrooms! The fourth bedroom/office is just down the hall from another private full bath. This fourth bedroom is unique as it has a built-in wet bar and access through sliders to a private deck that leads to the master bedroom suite. Luxuriate in the recently renovated master bath with a whirlpool soaker tub, private water closet and walk-in shower. Enjoy the open concept living room which is open to the tastefully decorated eat-in kitchen with granite countertops and under-cabinet lighting that shows off the beautiful tile backsplash. Another deck awaits your 3 season entertaining and relaxing through the kitchen sliders. The massive deck is surrounded by a beautiful fully fenced yard with a big shed. The 2-car garage has two garage doors, one on each end, for easy access to the backyard. The shop and bonus rooms which border the huge basement family room will greatly enhance your comfortable lifestyle. Great school district! Close to forest preserves and Cantigny. Close to shopping and expressways. Great for AirBnB investment property! Don't wait! Call for a showing today!
Location
State IL
County Du Page
Area Warrenville
Rooms
Basement Full
Interior
Interior Features Bar-Wet, Hardwood Floors, First Floor Bedroom, First Floor Laundry, First Floor Full Bath, Walk-In Closet(s), Granite Counters, Replacement Windows, Workshop Area (Interior)
Heating Natural Gas
Cooling Central Air
Fireplaces Number 1
Fireplaces Type Wood Burning
Equipment Water-Softener Owned, Ceiling Fan(s), Sump Pump
Fireplace Y
Appliance Range, Microwave, Dishwasher, Refrigerator, Washer, Dryer, Disposal, Water Softener Owned
Laundry Gas Dryer Hookup, In Unit
Exterior
Exterior Feature Deck, Patio, Workshop
Parking Features Attached
Garage Spaces 2.0
Roof Type Asphalt
Building
Lot Description Cul-De-Sac, Fenced Yard, Sidewalks, Wood Fence
Sewer Public Sewer
Water Public
New Construction false
Schools
Elementary Schools Johnson Elementary School
Middle Schools Hubble Middle School
High Schools Wheaton Warrenville South H S
School District 200 , 200, 200
Others
HOA Fee Include Insurance, Clubhouse, Exercise Facilities, Pool
Ownership Fee Simple w/ HO Assn.
Special Listing Condition None
Read Less Info
Want to know what your home might be worth? Contact us for a FREE valuation!

Our team is ready to help you sell your home for the highest possible price ASAP

© 2024 Listings courtesy of MRED as distributed by MLS GRID. All Rights Reserved.
Bought with Anna Fattore • john greene, Realtor

"My job is to find and attract mastery-based agents to the office, protect the culture, and make sure everyone is happy! "






