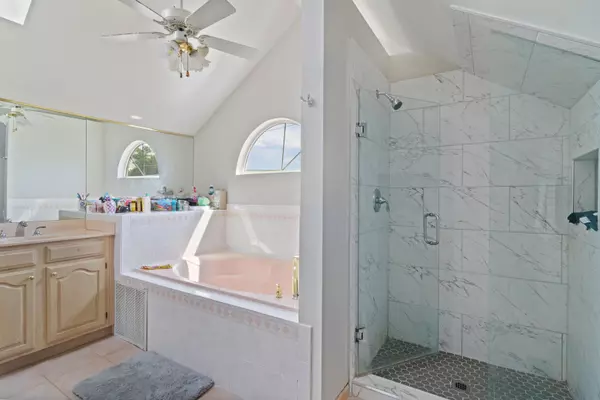$340,000
$349,000
2.6%For more information regarding the value of a property, please contact us for a free consultation.
4 Beds
3 Baths
2,883 SqFt
SOLD DATE : 10/31/2022
Key Details
Sold Price $340,000
Property Type Single Family Home
Sub Type Detached Single
Listing Status Sold
Purchase Type For Sale
Square Footage 2,883 sqft
Price per Sqft $117
Subdivision Lansing Manor
MLS Listing ID 11618678
Sold Date 10/31/22
Style Traditional
Bedrooms 4
Full Baths 2
Half Baths 2
Year Built 1993
Annual Tax Amount $10,813
Tax Year 2020
Lot Size 9,888 Sqft
Lot Dimensions 80X125
Property Description
OVERSIZED CORNER TWO STORY BRICK HOME! 4 bedroom, 2 and a half bath, custom brick home with 3 car attached garage and full side driveway. One of the few homes with 3.5 car garage. Enjoy OVER 2,883 square feet of real living space! And Mature oversized corner lot! Bright Open Concept living room with columns and tray ceilings. Chefs kitchen with island, abundance of cabinets, counter space pantry and table area for dining. The kitchen has easy access to walk out to the double decks with pergola covering to beautiful spacious yard. Adjacent to the kitchen is the family room with hardwood floors, fireplace, vaulted ceilings and two skylights. The laundry area is located on the main level, off kitchen and access to the garage. Utilize the room at front of home, with French doors and hardwood floors, as an office or bedroom. The second level offers the master bedroom suite large enough for a king with extra sitting area & tray ceilings. The large glamour bath offers, two additional closets, linen closet for storage, two skylights, shower, jacuzzi tub and vanity with double sinks. The basement is finished with a kitchen area and plenty of room for working out or entertaining. Plenty of storage in the crawl space. New ejector pump. Sold As-Is
Location
State IL
County Cook
Area Lansing
Rooms
Basement Full
Interior
Interior Features Vaulted/Cathedral Ceilings, Bar-Wet, Hardwood Floors, First Floor Bedroom, In-Law Arrangement, First Floor Laundry
Heating Natural Gas, Forced Air
Cooling Central Air
Fireplaces Number 1
Fireplaces Type Wood Burning, Attached Fireplace Doors/Screen, Gas Log
Equipment CO Detectors, Ceiling Fan(s), Sump Pump
Fireplace Y
Laundry In Unit
Exterior
Exterior Feature Deck, Patio, Storms/Screens
Parking Features Attached
Garage Spaces 3.5
Community Features Park, Tennis Court(s), Curbs, Sidewalks, Street Lights, Street Paved
Roof Type Asphalt
Building
Lot Description Corner Lot, Landscaped
Sewer Public Sewer
Water Lake Michigan
New Construction false
Schools
High Schools Thornton Fractnl So High School
School District 158 , 158, 215
Others
HOA Fee Include None
Ownership Fee Simple
Special Listing Condition None
Read Less Info
Want to know what your home might be worth? Contact us for a FREE valuation!

Our team is ready to help you sell your home for the highest possible price ASAP

© 2024 Listings courtesy of MRED as distributed by MLS GRID. All Rights Reserved.
Bought with Shamarre Stewart • Keller Williams Preferred Realty

"My job is to find and attract mastery-based agents to the office, protect the culture, and make sure everyone is happy! "






