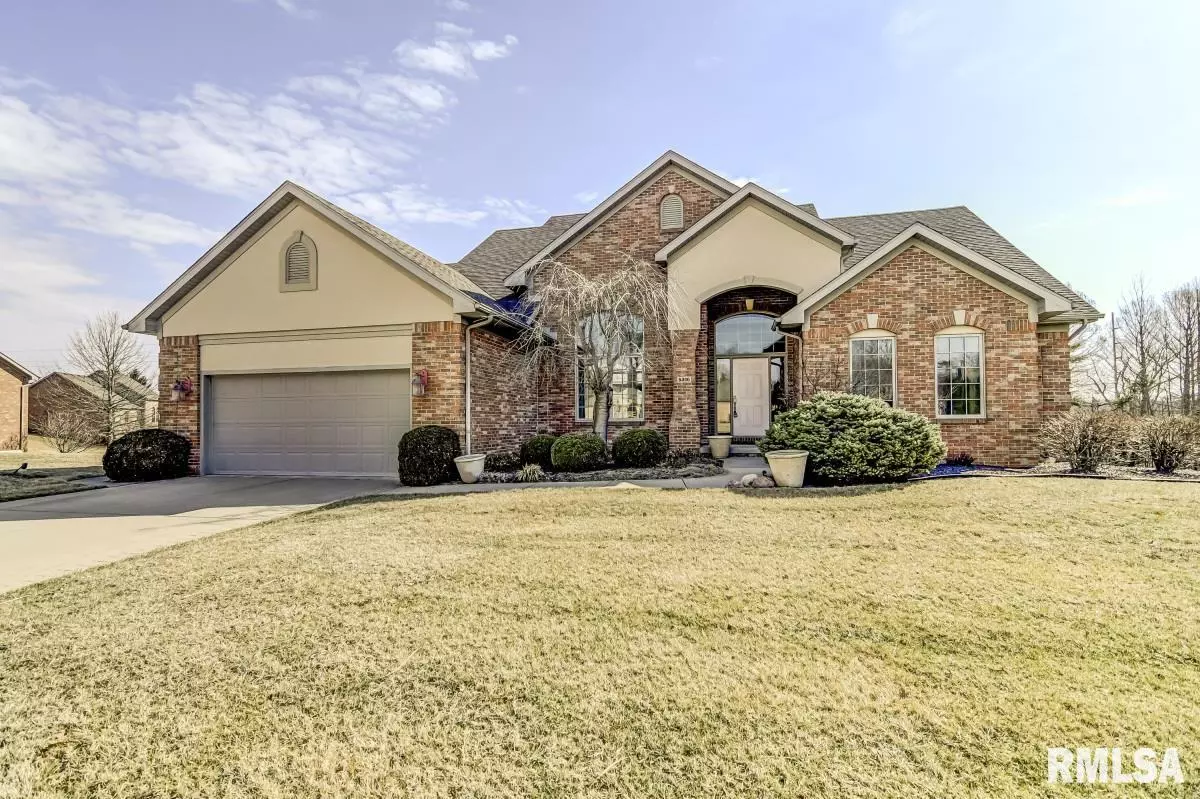$439,900
$439,900
For more information regarding the value of a property, please contact us for a free consultation.
4 Beds
5 Baths
4,162 SqFt
SOLD DATE : 05/05/2022
Key Details
Sold Price $439,900
Property Type Single Family Home
Sub Type Single Family Residence
Listing Status Sold
Purchase Type For Sale
Square Footage 4,162 sqft
Price per Sqft $105
Subdivision Irongate
MLS Listing ID CA1012881
Sold Date 05/05/22
Style Ranch
Bedrooms 4
Full Baths 4
Half Baths 1
Originating Board rmlsa
Year Built 2001
Annual Tax Amount $9,647
Tax Year 2020
Lot Dimensions ZERO LOT LINE
Property Description
This beautiful home welcomes you w/breathtaking curb appeal & a large waterfront lot in the prestigious Irongate Subdivision. Overlook the lovely pond from a big beautiful sunroom and each window facing the backyard has views that are just as stunning. Soaring 14' ceilings welcome you as you step inside. Find formal dining just off the inviting foyer, open concept to an expansive living space with double sided fireplace to enjoy in the living room or kitchen. An elegant kitchen boasts granite counters, high end stainless appliances and tile floors & backsplash. Find huge island/breakfast bar w/additional eat in breakfast nook & sliding door access to sunroom. Fantastic master suite has all the bells and whistles; soaking tub, separate shower & oversized w/i closet w/loads of built ins. Walkout lower level features full wet bar/kitchenette, huge family room with fireplace, BR's 3&4 & 2 full baths (en suite BR4). HOA covers lawn, snow, landscaping & more in this premier gated community!
Location
State IL
County Sangamon
Area Springfield
Direction Veteran pkwy to Spaulding Orchard Rd. West on Spaulding Orchard to Irongate Dr.
Body of Water ***
Rooms
Basement Concrete, Full, Partially Finished, Poured, Walk-Out Access
Kitchen Breakfast Bar, Dining Formal, Eat-In Kitchen, Island, Other Kitchen/Dining
Interior
Interior Features Bar, Cable Available, Vaulted Ceiling(s), Wet Bar, Ceiling Fan(s)
Heating Gas, Forced Air, Central
Fireplaces Number 1
Fireplaces Type Family Room, Living Room, Multi-Sided
Fireplace Y
Appliance Dishwasher, Microwave, Range/Oven, Refrigerator
Exterior
Exterior Feature Deck, Irrigation System, Patio, Sunroom
Garage Spaces 2.0
View true
Roof Type Shingle
Street Surface Paved, Private Road
Garage 1
Building
Lot Description Pond/Lake, Other
Faces Veteran pkwy to Spaulding Orchard Rd. West on Spaulding Orchard to Irongate Dr.
Water Public Sewer, Public
Architectural Style Ranch
Structure Type Brick, Vinyl Siding
New Construction false
Schools
High Schools Chatham District #5
Others
HOA Fee Include Landscaping, Maintenance Grounds, Maintenance Road, Snow Removal, Trash, Irrigation, Lawn Care
Tax ID 21250276043
Read Less Info
Want to know what your home might be worth? Contact us for a FREE valuation!

Our team is ready to help you sell your home for the highest possible price ASAP

"My job is to find and attract mastery-based agents to the office, protect the culture, and make sure everyone is happy! "






