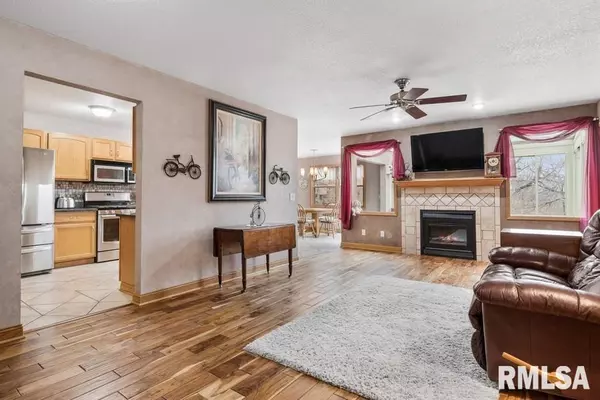$235,000
$234,000
0.4%For more information regarding the value of a property, please contact us for a free consultation.
2 Beds
2 Baths
1,449 SqFt
SOLD DATE : 03/03/2022
Key Details
Sold Price $235,000
Property Type Single Family Home
Sub Type Attached Single Family
Listing Status Sold
Purchase Type For Sale
Square Footage 1,449 sqft
Price per Sqft $162
Subdivision Moline Woods
MLS Listing ID QC4230081
Sold Date 03/03/22
Style Ranch
Bedrooms 2
Full Baths 2
Originating Board rmlsa
Year Built 2004
Annual Tax Amount $4,011
Tax Year 2020
Lot Size 4,791 Sqft
Acres 0.11
Lot Dimensions 45x115x40x129
Property Description
This is it! You are destined to love this Moline Woods Villa that offers 2 bedrooms, 2 full bathrooms, attached 2 car garage, main floor laundry, sunroom and walkout basement! All of this tucked into a serene wooded cul-de-sac located in the heart of Moline. Once inside you'll notice the beautiful acacia hardwood floors that lead you into the spacious living room that features an electric fireplace to warm up with on those chilly nights. From there, head towards the kitchen that offers stunning granite countertops, stainless steel appliances and ceramic floors that open to your informal dining. Before heading to the basement, don't forget to check out your sunroom where you can enjoy another electric fireplace while overlooking the wooded scenery! The full walk-out basement is unfinished and opens to a covered patio and private wooded yard. A must see!
Location
State IL
County Rock Island
Area Qcara Area
Direction Travel 16th Ave, Turn North Onto 3rd St A, Travel to End of Cul-De-Sac. Located on West Side of Road
Body of Water ***
Rooms
Basement Daylight, Egress Window(s), Full, Poured, Unfinished, Walk-Out Access
Kitchen Breakfast Bar, Dining Informal, Dining/Living Combo, Eat-In Kitchen, Pantry
Interior
Interior Features Ceiling Fan(s), Garage Door Opener(s)
Heating Gas, Forced Air, Gas Water Heater, Central
Fireplaces Number 2
Fireplaces Type Electric, Living Room
Fireplace Y
Appliance Dishwasher, Microwave, Range/Oven, Refrigerator
Exterior
Exterior Feature Patio
Garage Spaces 2.0
View true
Roof Type Shingle
Street Surface Paved
Garage 1
Building
Lot Description Cul-De-Sac, Level, Sloped, Terraced/Sloping, Wooded
Faces Travel 16th Ave, Turn North Onto 3rd St A, Travel to End of Cul-De-Sac. Located on West Side of Road
Water Public Sewer, Public
Architectural Style Ranch
Structure Type Brick Partial, Vinyl Siding, Villa
New Construction false
Schools
Elementary Schools Lincoln Irving
Middle Schools John Deere
High Schools Moline
Others
HOA Fee Include Maintenance Grounds, Snow Removal
Tax ID 08-31-433-004
Read Less Info
Want to know what your home might be worth? Contact us for a FREE valuation!

Our team is ready to help you sell your home for the highest possible price ASAP

"My job is to find and attract mastery-based agents to the office, protect the culture, and make sure everyone is happy! "






