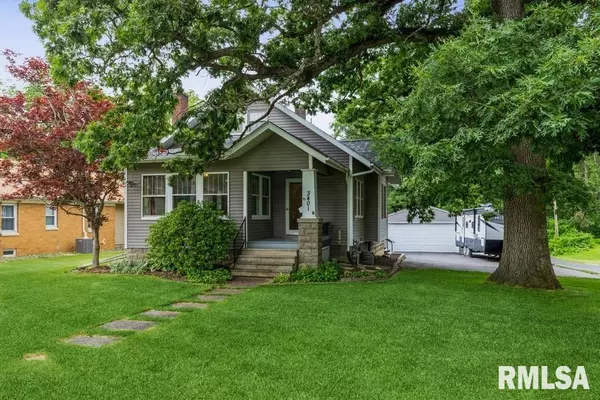$190,000
$189,900
0.1%For more information regarding the value of a property, please contact us for a free consultation.
4 Beds
3 Baths
1,976 SqFt
SOLD DATE : 09/07/2021
Key Details
Sold Price $190,000
Property Type Single Family Home
Sub Type Single Family Residence
Listing Status Sold
Purchase Type For Sale
Square Footage 1,976 sqft
Price per Sqft $96
Subdivision Sheridan Heights
MLS Listing ID QC4223503
Sold Date 09/07/21
Style One and Half Story
Bedrooms 4
Full Baths 2
Half Baths 1
Originating Board rmlsa
Year Built 1925
Annual Tax Amount $4,001
Tax Year 2019
Lot Size 0.490 Acres
Acres 0.49
Lot Dimensions 71 x 298
Property Description
BEAUTIFULLY MAINTAINED & OOZING WITH CHARM! 4 bedroom 1.5 storybook home w/ gorgeous hardwood flooring, 9 foot ceilings, crown molding, wide baseboard trim & charming built-ins throughout the main level. SPACIOUS eat-in Kitchen w/ cupboards galore, beautiful wood burning F/P w/ built-ins & leaded glass windows. 2 bedrooms & full bath w/ pedestal sink and claw foot tub on main level. 2 bedrooms & full bath on the upper level (was being used as Master Suite). This wonderful home is located on a HUGE lot with 2 tiered deck for outdoor entertaining, an oversized garage and extra parking, perfect for a boat or RV. Extensive updating including: basement finishes (flooring, trim, half bath, fresh paint and new stairs to UL) in 2021; roof shingles on house, garage, & shed, new siding, parking area for RV or boat 2020; boiler & water tank by JL Brady 2019; gutter guards and tree removal 2018; blown in insulation and new exterior doors 2016. Fresh paint and many replacement windows.
Location
State IL
County Rock Island
Area Qcara Area
Direction 36th Avenue to 14th Street
Body of Water ***
Rooms
Basement Block, Partial
Kitchen Dining Formal
Interior
Interior Features Ceiling Fan(s), Radon Mitigation System
Heating Gas, Hot Water, Window Unit(s)
Fireplaces Number 1
Fireplaces Type Living Room, Wood Burning
Fireplace Y
Appliance Dishwasher, Disposal, Range/Oven, Refrigerator
Exterior
Exterior Feature Deck, Replacement Windows, Shed(s)
Garage Spaces 2.0
View true
Roof Type Shingle
Street Surface Paved
Garage 1
Building
Lot Description Level
Faces 36th Avenue to 14th Street
Water Public Sewer, Public, Sump Pump
Architectural Style One and Half Story
Structure Type Vinyl Siding, Frame
New Construction false
Schools
Elementary Schools Hamilton
Middle Schools John Deere
High Schools Moline
Others
Tax ID 072838-1
Read Less Info
Want to know what your home might be worth? Contact us for a FREE valuation!

Our team is ready to help you sell your home for the highest possible price ASAP

"My job is to find and attract mastery-based agents to the office, protect the culture, and make sure everyone is happy! "






