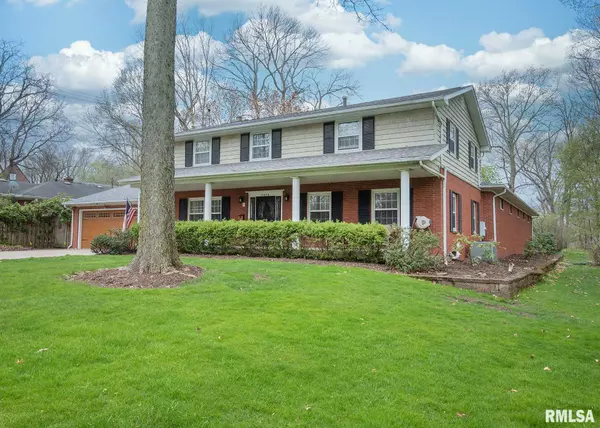$325,000
$350,000
7.1%For more information regarding the value of a property, please contact us for a free consultation.
4 Beds
5 Baths
4,466 SqFt
SOLD DATE : 07/02/2020
Key Details
Sold Price $325,000
Property Type Single Family Home
Sub Type Single Family Residence
Listing Status Sold
Purchase Type For Sale
Square Footage 4,466 sqft
Price per Sqft $72
Subdivision Watch Hill Crest
MLS Listing ID QC4211190
Sold Date 07/02/20
Style Two Story
Bedrooms 4
Full Baths 3
Half Baths 2
Originating Board rmlsa
Year Built 1961
Annual Tax Amount $10,310
Tax Year 2019
Lot Dimensions 28,296 sqft
Property Description
MUST SEE HOME FILLED WITH BONUS AMENITIES! Located in sought after Watchhill, this home comes equipped with everything one needs for entertaining! n oversized indoor, in-ground pool with a diving board, an indoor hot tub, a full wet bar, a bonus kitchen, a game room, a drop down projector screen, a large fire pit, a stone patio accompanied by a partially fenced in yard and more. This 4 bed, 5 bath home has a mountain mansion feel complimented by a charming layout, high end appliances, granite countertops, additional garage/shed, a treehouse, per mar system, a new roof, surround sound system, skylights, oversized mudroom, electric fence and more. Cozy up next to one of the 3 fireplaces throughout the home and enjoy the quiet solidarity that this oversized lot offers. The home fills with natural light and has a fantastic 360 view layout with its partially open concept floorpan. Don't miss out on this home - call for a private showing now!
Location
State IL
County Rock Island
Area Qcara Area
Direction 11th street east on 42nd ave north on 14th street house on left
Body of Water ***
Rooms
Basement Finished, Partial, Walk-Out Access, Concrete
Kitchen Breakfast Bar, Dining Formal, Dining Informal, Island
Interior
Interior Features Attic Storage, Bar, Cable Available, Vaulted Ceiling(s), Garage Door Opener(s), Hot Tub, Indoor Pool, Wet Bar, Solid Surface Counter, Blinds, Ceiling Fan(s), Intercom, Skylight(s), Window Treatments
Heating Gas, Heating Systems - 2+, Forced Air, Gas Water Heater, Central
Fireplaces Number 3
Fireplaces Type Gas Log, Wood Burning
Fireplace Y
Appliance Dishwasher, Disposal, Microwave, Range/Oven, Refrigerator, Washer, Dryer
Exterior
Exterior Feature Fenced Yard, Outbuilding(s), Patio, Shed(s), Hot Tub
View true
Roof Type Shingle
Street Surface Paved
Garage 1
Building
Lot Description Level, Wooded
Faces 11th street east on 42nd ave north on 14th street house on left
Water Public, Public Sewer
Architectural Style Two Story
Structure Type Brick Partial, Vinyl Siding
New Construction false
Schools
Elementary Schools Earl H Hanson
Middle Schools Edison
High Schools Rock Island
Others
Tax ID 2595-A-1
Read Less Info
Want to know what your home might be worth? Contact us for a FREE valuation!

Our team is ready to help you sell your home for the highest possible price ASAP

"My job is to find and attract mastery-based agents to the office, protect the culture, and make sure everyone is happy! "






