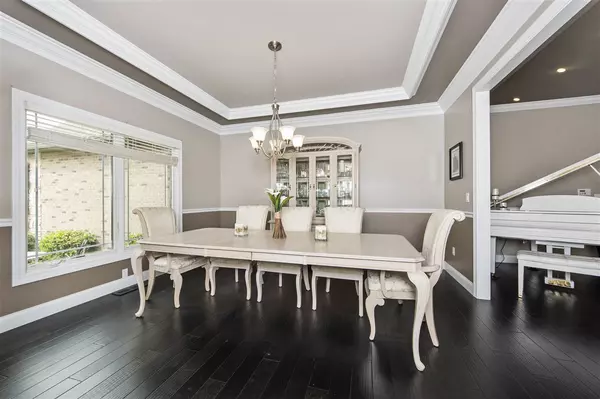$520,000
$539,000
3.5%For more information regarding the value of a property, please contact us for a free consultation.
5 Beds
3 Baths
6,072 SqFt
SOLD DATE : 03/17/2020
Key Details
Sold Price $520,000
Property Type Single Family Home
Sub Type Single Family Residence
Listing Status Sold
Purchase Type For Sale
Square Footage 6,072 sqft
Price per Sqft $85
Subdivision Timber Creek Estates
MLS Listing ID PA1208626
Sold Date 03/17/20
Style Ranch
Bedrooms 5
Full Baths 3
Originating Board rmlsa
Year Built 2007
Annual Tax Amount $14,356
Tax Year 2018
Lot Size 0.450 Acres
Acres 0.45
Lot Dimensions 173x95x240x216
Property Description
Beautiful all brick w stone home w an entryway that opens to the formal dining room / living room all the while looking over the beautiful backyard. This home features 5 bedrooms, 3 bathrooms, & over 6,400 sq ft. The beautiful Maple wide plank sculpted wood flooring flows through the first floor along w built-in whole house audio system.The one of a kind kitchen w custom cabinetry, walk-in pantry, over & under cabinet lighting, eat-in bar as well as a eat-in island are just the start to the amenities. The first-floor master is to die for w access to the back deck, luxurious sitting area, French door access to the master bathroom and huge walk-in closet. The lower level is the perfect area for entertaining w a built-in bar and kitchenette, large family room, built-in trophy cases, one of a kind movie theater, large storage room & walk-out access to your backyard. Backyard is the perfect place for your family to hangout around the pool, built-in fire pit & all the privacy you could need.
Location
State IL
County Tazewell
Area Paar Area
Direction Rt. 24 to Cummings, Left on Kern Rd.
Body of Water ***
Rooms
Basement Finished, Full, Walk-Out Access, Poured
Kitchen Breakfast Bar, Dining Formal, Dining Informal, Eat-In Kitchen, Island, Pantry
Interior
Interior Features Attic Storage, Bar, Cable Available, Vaulted Ceiling(s), Central Vacuum, Garage Door Opener(s), In-Law Floorplan, Wet Bar, Solid Surface Counter, Surround Sound Wiring, Ceiling Fan(s), Radon Mitigation System, Window Treatments
Heating Electric, Gas Water Heater, Central, Geothermal, Zoned
Fireplaces Number 3
Fireplaces Type Gas Log, Family Room, Great Room, Master Bedroom
Fireplace Y
Appliance Dishwasher, Disposal, Hood/Fan, Microwave, Range/Oven, Refrigerator, Water Softener Owned
Exterior
Exterior Feature Deck, Patio, Porch, Shed(s), Irrigation System, Pool In Ground
View true
Roof Type Shingle
Accessibility Doors, Handicap Access, Roll-In Shower
Handicap Access Doors, Handicap Access, Roll-In Shower
Garage 1
Building
Lot Description Level, Wooded
Faces Rt. 24 to Cummings, Left on Kern Rd.
Water Public, Public Sewer
Architectural Style Ranch
Structure Type Brick, Stone
New Construction false
Schools
Elementary Schools Central
Middle Schools Central
High Schools Washington
Others
Tax ID 02-02-22-108-014
Read Less Info
Want to know what your home might be worth? Contact us for a FREE valuation!

Our team is ready to help you sell your home for the highest possible price ASAP

"My job is to find and attract mastery-based agents to the office, protect the culture, and make sure everyone is happy! "






