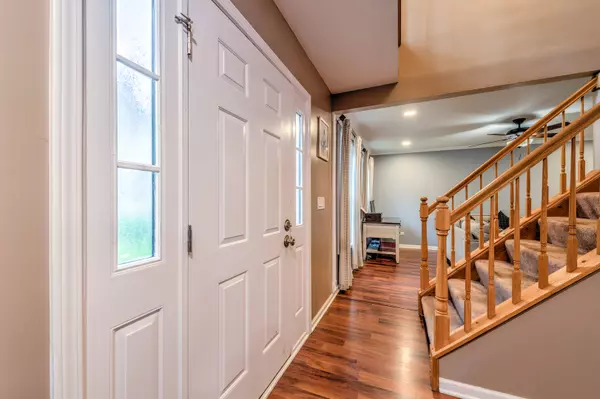$311,101
$299,900
3.7%For more information regarding the value of a property, please contact us for a free consultation.
3 Beds
2.5 Baths
2,143 SqFt
SOLD DATE : 08/15/2022
Key Details
Sold Price $311,101
Property Type Single Family Home
Sub Type 1/2 Duplex
Listing Status Sold
Purchase Type For Sale
Square Footage 2,143 sqft
Price per Sqft $145
Subdivision Laurel Oaks
MLS Listing ID 11436739
Sold Date 08/15/22
Bedrooms 3
Full Baths 2
Half Baths 1
HOA Fees $124/mo
Rental Info Yes
Year Built 1999
Annual Tax Amount $6,488
Tax Year 2020
Lot Dimensions 28X140
Property Description
What a fantastic true 3 bedroom townhome with 2-1/2 full baths tucked away in a cul-de-sac. This 2,143 sq. ft duplex feels like a single-family home that's so spacious and has a gracefully balanced layout, even boasting a 2-story ceiling in the dining room and foyer. Loads of updates throughout starting with tons of cabinets in the kitchen topped with quartz and butcher block counters, under cabinet lighting, ceramic tile backsplash, all SS appliances and laminate flooring running throughout the 1st flr. Newer furnace and brand new A/C unit and the list goes on. There's an endless amount of recessed lighting throughout in addition to all the abundant natural light this unit has to offer. Look at the size of all the rooms and the numerous walk-in closets and pantry. Brace yourself once seeing the enormous master suite bathroom with a two-person whirlpool tub & sep shower. There's a playroom off the 2nd bedroom that can be a flexible area. Outside you're among nice open space on the patio for those delicious summer BBQs w/ family & friends. Owners hate to leave, your gain for this dialed-in move-in-ready home for the new owners to enjoy. This is a real great opportunity for you to be the new owner of this wonderful home. Whether this is your first or last home, it's going to be welcome beginnings in the Laurel Oaks community making it a "TRULY A MUST SEE!"
Location
State IL
County Cook
Area Streamwood
Rooms
Basement None
Interior
Interior Features Vaulted/Cathedral Ceilings, Wood Laminate Floors, First Floor Laundry, Laundry Hook-Up in Unit, Storage
Heating Natural Gas, Forced Air
Cooling None
Fireplaces Number 1
Fireplaces Type Attached Fireplace Doors/Screen, Gas Log, Gas Starter
Equipment TV-Cable, Ceiling Fan(s)
Fireplace Y
Appliance Range, Microwave, Dishwasher, Refrigerator, Washer, Dryer, Stainless Steel Appliance(s)
Laundry Gas Dryer Hookup, In Unit
Exterior
Exterior Feature Patio, Storms/Screens, End Unit, Cable Access
Parking Features Attached
Garage Spaces 2.0
Roof Type Asphalt
Building
Lot Description Common Grounds, Cul-De-Sac, Landscaped
Story 2
Sewer Public Sewer
Water Public
New Construction false
Schools
School District 46 , 46, 46
Others
HOA Fee Include Insurance, Lawn Care, Snow Removal
Ownership Fee Simple w/ HO Assn.
Special Listing Condition None
Pets Allowed Cats OK, Dogs OK
Read Less Info
Want to know what your home might be worth? Contact us for a FREE valuation!

Our team is ready to help you sell your home for the highest possible price ASAP

© 2024 Listings courtesy of MRED as distributed by MLS GRID. All Rights Reserved.
Bought with Shay Thakkar • ARNI Realty Incorporated

"My job is to find and attract mastery-based agents to the office, protect the culture, and make sure everyone is happy! "






