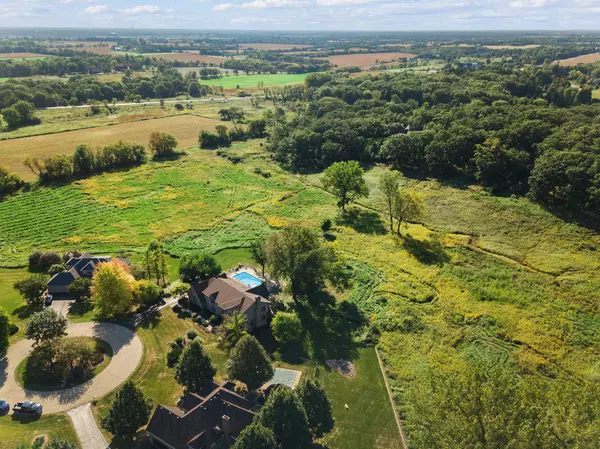$749,000
$749,000
For more information regarding the value of a property, please contact us for a free consultation.
4 Beds
4.5 Baths
4,260 SqFt
SOLD DATE : 07/15/2022
Key Details
Sold Price $749,000
Property Type Single Family Home
Sub Type Detached Single
Listing Status Sold
Purchase Type For Sale
Square Footage 4,260 sqft
Price per Sqft $175
Subdivision Campton Woods
MLS Listing ID 11394258
Sold Date 07/15/22
Bedrooms 4
Full Baths 4
Half Baths 1
HOA Fees $37/ann
Year Built 1989
Annual Tax Amount $18,589
Tax Year 2020
Lot Size 1.568 Acres
Lot Dimensions 92X293X162X65X263X185
Property Description
Custom-Built Pool home in St. Charles School District! Conveniently located on a private 1.52-acre cul-de-sac lot in the much-desired Campton Hills area, this spacious 4BR/4.5BA 4,260sqft property dazzles with a gorgeous full brick exterior, mature manicured landscaping, and stately vernacular architecture. Adorned in premium finishes and upscale touches, the interior impresses with a stunning Italian marble foyer, an openly flowing traditional floorplan, gleaming hardwood flooring, tons of natural light, Hunter-Douglas shades throughout, a classic formal dining room, a large living room with a fireplace, and an outstanding family room with soaring vaulted ceilings. Designed for classic holiday gatherings and everyday dining, the beautiful eat-in kitchen features granite countertops, huge center island, gas range, custom cherry cabinetry, butler's pantry, built-in desk, a breakfast area, and an adjoining sunroom. Entertain guests in the luxurious and party-ready outdoor space with an inground heated swimming pool, two spacious decks, professional landscaping, breathtaking nature views of protected prairie, and plenty of room for grilling and future customization. Additionally, the walk-out lower-level provides an additional 1,415sqft of finished flex space with an enormous rec room and built-in wet bar. Tranquility and easy sleep are discovered in the oversized upper-level primary suite with vaulted ceilings, his and her vanities, and an attached en suite featuring dual walk-in closets, a soaking tub, and a separate shower. Offering convenience for multigenerational households, one guest bedroom includes an en suite, while two other bedrooms include deep walk-in closets. Other features: 180sqft executive home office, attached 3-car garage, first-floor laundry/mudroom, newer roof installed (2015, complete tear-off), newer A/C condensers (2019/2020), new whole house water filtration/purification system (2021), three fireplaces, exceptional maintenance records, 1,113sqft of easy access storage (basement:970sqft & 2nd flr walk-in dormer attic: 363sqft), a short drive to nearby shopping, restaurants, LaFox Metra Station, and much more! Call now for a tour!
Location
State IL
County Kane
Area Elburn
Rooms
Basement Full, Walkout
Interior
Interior Features Vaulted/Cathedral Ceilings, Skylight(s), Bar-Wet, Hardwood Floors, First Floor Laundry, Built-in Features, Walk-In Closet(s), Bookcases, Open Floorplan, Some Carpeting, Special Millwork, Drapes/Blinds, Granite Counters, Separate Dining Room
Heating Natural Gas, Forced Air, Zoned
Cooling Central Air, Zoned
Fireplaces Number 3
Fireplaces Type Wood Burning, Gas Log, Masonry
Equipment Humidifier, Water-Softener Owned, CO Detectors, Ceiling Fan(s), Fan-Whole House, Multiple Water Heaters
Fireplace Y
Appliance Double Oven, Microwave, Dishwasher, High End Refrigerator, Bar Fridge, Washer, Dryer, Disposal, Cooktop, Built-In Oven, Water Purifier, Water Purifier Owned, Water Softener Owned, Gas Cooktop
Laundry Gas Dryer Hookup, Sink
Exterior
Exterior Feature Deck, Patio, In Ground Pool
Parking Features Attached
Garage Spaces 3.0
Roof Type Asphalt
Building
Lot Description Cul-De-Sac, Nature Preserve Adjacent, Landscaped, Mature Trees, Views
Sewer Septic-Private
Water Private Well
New Construction false
Schools
Elementary Schools Wasco Elementary School
Middle Schools Thompson Middle School
High Schools St Charles North High School
School District 303 , 303, 303
Others
HOA Fee Include Other
Ownership Fee Simple w/ HO Assn.
Special Listing Condition None
Read Less Info
Want to know what your home might be worth? Contact us for a FREE valuation!

Our team is ready to help you sell your home for the highest possible price ASAP

© 2024 Listings courtesy of MRED as distributed by MLS GRID. All Rights Reserved.
Bought with James Coleman • Coleman Land Company

"My job is to find and attract mastery-based agents to the office, protect the culture, and make sure everyone is happy! "






