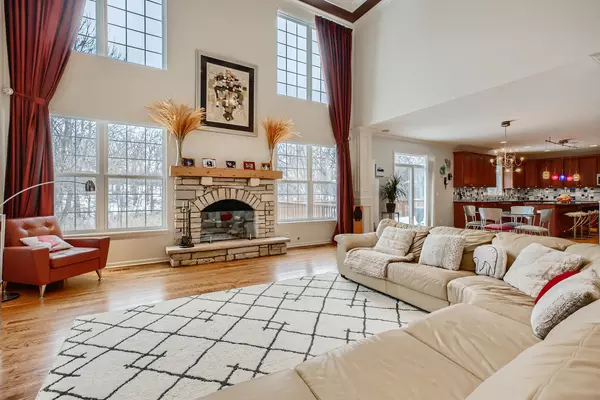$650,000
$599,900
8.4%For more information regarding the value of a property, please contact us for a free consultation.
5 Beds
4.5 Baths
3,627 SqFt
SOLD DATE : 03/21/2022
Key Details
Sold Price $650,000
Property Type Single Family Home
Sub Type Detached Single
Listing Status Sold
Purchase Type For Sale
Square Footage 3,627 sqft
Price per Sqft $179
Subdivision Marquette Woods
MLS Listing ID 11317586
Sold Date 03/21/22
Bedrooms 5
Full Baths 4
Half Baths 1
HOA Fees $33/ann
Year Built 2004
Annual Tax Amount $12,088
Tax Year 2020
Lot Dimensions 72X180X75X158
Property Description
Exceptional 5 bed + main level office, 4 1/2 bath, full finished English basement, 3 car garage all brick home situated on a cul-de-sac premium lot backing to Marquette Woods. Original owner with attention to detail updated the home with designer finishes including custom millwork, privacy blinds, heated floors and whole house audio system. Entertain in the living room, dining room, and large gourmet kitchen that opens to the 2-story great room with a wall of windows, coffered ceiling and stone fireplace. The kitchen features granite countertops, high-end stainless appliances including a wine fridge, new Miele dishwasher, and a center island that easily seats four. Unwind in the luxe primary suite featuring a large walk-in closet with custom organizers, jetted tub, double shower with body sprays. Three bedrooms complete the second floor, one ensuite, all with large walk-in closets. Bedroom farthest from the primary suite has heated floors and custom closet organizers. Hallway bath has separation between the shower and vanity so more than one person can get ready in the morning, updated (2020). The soundproof lower level offers a large rec room, 5th bedroom, full bath and flexible studio / home gym / 6th bedroom. Relax on the deck or around the stone fireplace overlooking the private backyard with wooded views, no back neighbors! Marquette Woods is 1.78 acres and it's adjacent to your backyard. Come in from the large 3 car garage and you'll find the newly renovated (2020) mudroom with quartz counters, front loading washer and dryer, slate floor, and extra stainless steel fridge. Did we mention detail? Roof and exterior paint (2016). Professional landscaping, brick pavers for your front walkway and along the side of the home leading to your backyard, patio and firepit. Plentiful storage in the basement and garage. New sump pump with back up, 2 security cameras, 400 amp electric service, an automation system and 3 PoE WiFi access points add the finishing touch.
Location
State IL
County Cook
Area Streamwood
Rooms
Basement Full
Interior
Interior Features Vaulted/Cathedral Ceilings, Hardwood Floors, First Floor Laundry, Walk-In Closet(s), Coffered Ceiling(s), Special Millwork
Heating Natural Gas, Forced Air
Cooling Central Air
Fireplaces Number 1
Fireplaces Type Gas Log, Gas Starter
Fireplace Y
Appliance Double Oven, Microwave, Dishwasher, Refrigerator, Washer, Dryer, Stainless Steel Appliance(s), Wine Refrigerator
Laundry In Unit, Sink
Exterior
Exterior Feature Deck, Brick Paver Patio, Fire Pit
Parking Features Attached
Garage Spaces 3.0
Community Features Curbs, Sidewalks, Street Lights, Street Paved
Building
Sewer Public Sewer
Water Lake Michigan
New Construction false
Schools
Elementary Schools Bartlett Elementary School
Middle Schools Eastview Middle School
High Schools South Elgin High School
School District 46 , 46, 46
Others
HOA Fee Include Other
Ownership Fee Simple w/ HO Assn.
Special Listing Condition None
Read Less Info
Want to know what your home might be worth? Contact us for a FREE valuation!

Our team is ready to help you sell your home for the highest possible price ASAP

© 2024 Listings courtesy of MRED as distributed by MLS GRID. All Rights Reserved.
Bought with Nirav Shah • eXp Realty, LLC

"My job is to find and attract mastery-based agents to the office, protect the culture, and make sure everyone is happy! "






