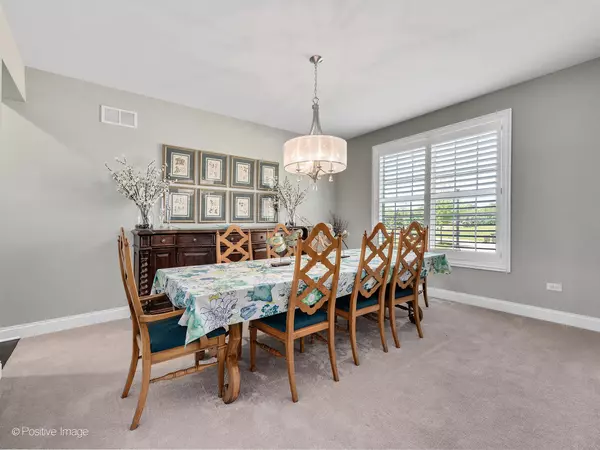$525,000
$550,000
4.5%For more information regarding the value of a property, please contact us for a free consultation.
4 Beds
2.5 Baths
3,200 SqFt
SOLD DATE : 07/09/2021
Key Details
Sold Price $525,000
Property Type Single Family Home
Sub Type Detached Single
Listing Status Sold
Purchase Type For Sale
Square Footage 3,200 sqft
Price per Sqft $164
Subdivision St Andrews Estates
MLS Listing ID 11102725
Sold Date 07/09/21
Bedrooms 4
Full Baths 2
Half Baths 1
HOA Fees $41/ann
Year Built 2014
Annual Tax Amount $12,002
Tax Year 2020
Lot Size 0.438 Acres
Lot Dimensions 72 X 136 X 204 X 200
Property Description
Better than New Construction without the wait! Welcome home to this Stunning 4 Bed plus office & Loft, 2 1/2 baths, unfinished full basement, 3 car garage on oversized private tree-lined lot backing to St Andrews Golf Course on cul-de-sac. High-end finishes throughout and Pella Low-E windows & sliding glass door. No maintenance exterior with brick front & cement hardie board. Formal dining room with custom light fixture. First floor office with plantation shutters & neutral carpet. Sun-filled oversized family room offers stone gas fireplace with mantle, custom oversized ceiling fan, dark stained hardwood floors and wall of windows overlooking private yard with mature trees backing to golf course. Open concept family room flows into large eating area & gourmet kitchen. The kitchen is an entertainers dream from baking and cooking for the holidays, to hosting family gatherings, 42 inch maple espresso wood shaker cabinets and designer granite with all stainless steel appliances, subway tile backsplash, 6 Ft island with seating, storage & pendant lighting make for the perfect kitchen for everyone to fall in love with! First floor powder room with granite vanity & mud room with cubbies & great storage. Luxurious master bedroom with tray ceiling, massive walk-in closet, spa inspired bathroom offers dual granite vanities, soaking tub & separate walk-in shower with dual shower heads, detailed ceramic tile surround & ceramic tile floor. All generous sized bedrooms with overhead lighting or ceiling fans and great closet space. Loft/Bonus room great for kids play area. Hallway bathroom with dual vanities and tub/shower. Convenient 2nd floor laundry room with Kenmore Elite washer & dryer & shelving. Full unfinished, deep pour, dry basement with battery back-up sump ready for your finishing touches (1,600 sqft). Oversized, drywalled attached 3 car garage 28x19 Ft with storage (please exclude Craftsman cabinets). HEPA air exchange filtration system. Plantation shutters, white trim & doors, dark stained hardwood floors and neutral gray paint throughout. All appliances included, Ethernet Network jacks in master bedroom, loft and family room. Highly rated STEM Academy Bartlett High School. Close to shopping, dining, parks, bike trails, Bartlett & West Chicago Metra stations. Adjacent to St Andrews Golf & Country Club offering dining & social events, surrounded by several Forest Preserves & Golf Courses. Dupage Airport nearby. Easy access to several expressways. Enjoy fireworks from the front yard. Meticulously maintained & truly a special home.
Location
State IL
County Du Page
Area West Chicago
Rooms
Basement Full
Interior
Interior Features Hardwood Floors, Second Floor Laundry, Walk-In Closet(s), Open Floorplan
Heating Natural Gas, Forced Air
Cooling Central Air
Fireplaces Number 1
Fireplaces Type Attached Fireplace Doors/Screen, Gas Log, Gas Starter
Equipment Humidifier, TV-Cable, CO Detectors, Ceiling Fan(s), Sump Pump, Air Exchanger, Backup Sump Pump;, Radon Mitigation System
Fireplace Y
Appliance Range, Microwave, Dishwasher, High End Refrigerator, Washer, Dryer, Disposal, Stainless Steel Appliance(s), Gas Cooktop
Laundry In Unit
Exterior
Parking Features Attached
Garage Spaces 3.0
Community Features Lake, Sidewalks, Street Lights, Street Paved
Roof Type Asphalt
Building
Lot Description Landscaped, Mature Trees
Sewer Public Sewer
Water Public
New Construction false
Schools
Elementary Schools Hawk Hollow Elementary School
Middle Schools East View Middle School
High Schools Bartlett High School
School District 46 , 46, 46
Others
HOA Fee Include Insurance,Other
Ownership Fee Simple w/ HO Assn.
Special Listing Condition None
Read Less Info
Want to know what your home might be worth? Contact us for a FREE valuation!

Our team is ready to help you sell your home for the highest possible price ASAP

© 2024 Listings courtesy of MRED as distributed by MLS GRID. All Rights Reserved.
Bought with Priteshkumar Patel • 24 Hour Real Estate LLC

"My job is to find and attract mastery-based agents to the office, protect the culture, and make sure everyone is happy! "






