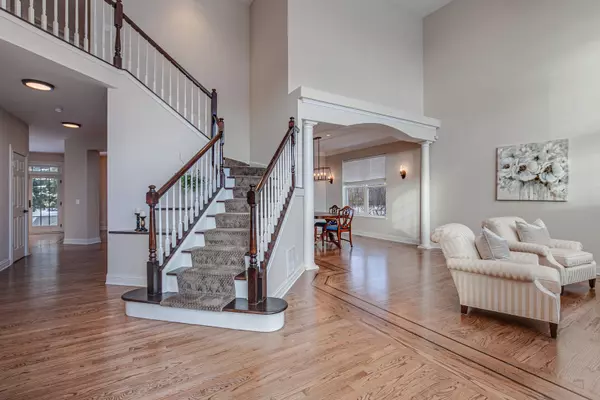$695,000
$689,000
0.9%For more information regarding the value of a property, please contact us for a free consultation.
5 Beds
3.5 Baths
3,720 SqFt
SOLD DATE : 03/15/2021
Key Details
Sold Price $695,000
Property Type Single Family Home
Sub Type Detached Single
Listing Status Sold
Purchase Type For Sale
Square Footage 3,720 sqft
Price per Sqft $186
Subdivision Royal Troon
MLS Listing ID 10994253
Sold Date 03/15/21
Style Traditional
Bedrooms 5
Full Baths 3
Half Baths 1
HOA Fees $29/ann
Year Built 2001
Annual Tax Amount $17,707
Tax Year 2019
Lot Size 10,890 Sqft
Lot Dimensions 70.17X10.04X147.88X75X141.31
Property Description
Move in and enjoy it, because there is nothing else to do! Thoroughly updated and impeccably maintained in Gregg's Landing with freshly finished hardwood floors - and it's ready for a quick close. Highlights include impressive hardscape, a huge finished basement, a chef's kitchen and a tastefully luxurious master bath remodel. The full finished basement includes a full bath, wet bar, 5th BR / exercise room, rec room and a game / theater room. The first floor plan features a dramatic two story living room, a huge family room, and a private office. The kitchen has lots to love, including custom cherry cabinets, granite counters, Wolf 6 burner cooktop, tumbled marble backsplash, double oven and an oversized counter-depth Kitchen Aid fridge/freezer. The master suite is a stunner - with a sitting room and an elegantly remodeled master bath and TWO walk-in closets with custom organizers. Three car garage, extensive hardscape including an outdoor fireplace, central vac, dual instant water heaters, and lots more.... D73 Elementary and Middle North. D128 High. Close to parks and open space.
Location
State IL
County Lake
Area Indian Creek / Vernon Hills
Rooms
Basement Full
Interior
Interior Features Hardwood Floors, First Floor Laundry, Walk-In Closet(s), Ceilings - 9 Foot, Open Floorplan, Some Insulated Wndws, Some Storm Doors
Heating Natural Gas
Cooling Central Air
Fireplaces Number 1
Fireplaces Type Gas Log
Equipment Humidifier, Central Vacuum, Ceiling Fan(s), Sump Pump
Fireplace Y
Appliance Double Oven, Microwave, Dishwasher, High End Refrigerator, Washer, Dryer, Disposal, Stainless Steel Appliance(s), Built-In Oven, Range Hood, Gas Cooktop
Laundry Gas Dryer Hookup, Laundry Chute, Sink
Exterior
Exterior Feature Brick Paver Patio, Fire Pit
Parking Features Attached
Garage Spaces 3.0
Community Features Park, Lake, Curbs, Street Lights, Street Paved
Roof Type Asphalt
Building
Lot Description Cul-De-Sac, Landscaped, Fence-Invisible Pet
Sewer Public Sewer, Sewer-Storm
Water Lake Michigan
New Construction false
Schools
Elementary Schools Hawthorn Elementary School (Nor
Middle Schools Hawthorn Middle School North
High Schools Vernon Hills High School
School District 73 , 73, 128
Others
HOA Fee Include Insurance,Other
Ownership Fee Simple
Special Listing Condition None
Read Less Info
Want to know what your home might be worth? Contact us for a FREE valuation!

Our team is ready to help you sell your home for the highest possible price ASAP

© 2024 Listings courtesy of MRED as distributed by MLS GRID. All Rights Reserved.
Bought with Kathryn Freese • Berkshire Hathaway HomeServices Chicago

"My job is to find and attract mastery-based agents to the office, protect the culture, and make sure everyone is happy! "






