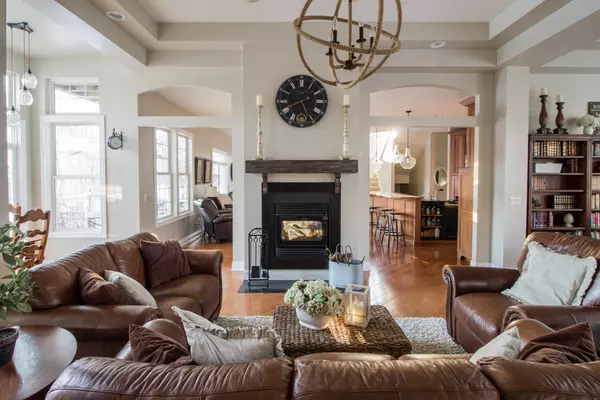$500,000
$519,900
3.8%For more information regarding the value of a property, please contact us for a free consultation.
6 Beds
4 Baths
5,133 SqFt
SOLD DATE : 07/29/2020
Key Details
Sold Price $500,000
Property Type Single Family Home
Sub Type Detached Single
Listing Status Sold
Purchase Type For Sale
Square Footage 5,133 sqft
Price per Sqft $97
Subdivision Fox Woods
MLS Listing ID 10707369
Sold Date 07/29/20
Style Contemporary
Bedrooms 6
Full Baths 4
Year Built 2003
Annual Tax Amount $12,782
Tax Year 2019
Lot Size 2.058 Acres
Lot Dimensions 200X458X490X204
Property Description
Absolutely stunning, fully custom executive retreat tucked away on a private 2+ acre cul-de-sac setting. Picturesque views capture the essence of nature, and cannot be fully appreciated until you see it in person. Entertainment awaits with a large multi-level deck, flagstone paver paths, tremendous boulder rock walls, towering trees, and a grand porte-cochere entrance. The house was built by the builder, for the builder, and no detail was overlooked. It begins with an amazing layout design, an enormous master ensuite, 12 foot ceilings, custom millwork throughout, and large transom windows. The kitchen features furniture-grade cabinets, muti-tier granite countertops, and high end built-in appliances. The deep pour, walk-out lower level is huge too. It includes dramatic pewter ceiling panels, a billiard area, a sports bar, and so much natural light making you feel like you're on the main level. The enormous 6 car garage (4 + 2 tandem spaces) is fully insulated and heated, and will fit all your toys. High-end hardwood floors, custom marble & granite bathrooms, a double sided fireplace, 3 separate storage areas, and an impressive laundry room are just a few more features you have to see. Schedule your showing today, because this one won't last.
Location
State IL
County Mc Henry
Area Spring Grove
Rooms
Basement Full, Walkout
Interior
Interior Features Vaulted/Cathedral Ceilings, Skylight(s), Bar-Wet, Hardwood Floors, Wood Laminate Floors, First Floor Bedroom, In-Law Arrangement, First Floor Laundry, First Floor Full Bath, Built-in Features, Walk-In Closet(s)
Heating Natural Gas, Forced Air, Space Heater, Sep Heating Systems - 2+
Cooling Central Air
Fireplaces Number 1
Fireplaces Type Double Sided, Wood Burning, Attached Fireplace Doors/Screen
Equipment Humidifier, Water-Softener Owned, Central Vacuum, TV-Cable, TV-Dish, CO Detectors, Ceiling Fan(s), Sump Pump
Fireplace Y
Appliance Microwave, Dishwasher, High End Refrigerator, Bar Fridge, Washer, Dryer, Stainless Steel Appliance(s), Cooktop, Built-In Oven, Range Hood, Water Purifier Owned, Water Softener Owned
Laundry Gas Dryer Hookup, Sink
Exterior
Exterior Feature Balcony, Deck, Patio, Outdoor Grill, Fire Pit
Parking Features Attached
Garage Spaces 6.0
Community Features Park, Street Lights, Street Paved
Roof Type Asphalt
Building
Lot Description Cul-De-Sac, Wetlands adjacent, Horses Allowed, Landscaped, Stream(s), Wooded, Mature Trees
Sewer Septic-Private
Water Private Well
New Construction false
Schools
Elementary Schools Spring Grove Elementary School
Middle Schools Nippersink Middle School
High Schools Richmond-Burton Community High S
School District 2 , 2, 157
Others
HOA Fee Include None
Ownership Fee Simple
Special Listing Condition None
Read Less Info
Want to know what your home might be worth? Contact us for a FREE valuation!

Our team is ready to help you sell your home for the highest possible price ASAP

© 2024 Listings courtesy of MRED as distributed by MLS GRID. All Rights Reserved.
Bought with Amber Cawley • Coldwell Banker Realty

"My job is to find and attract mastery-based agents to the office, protect the culture, and make sure everyone is happy! "






